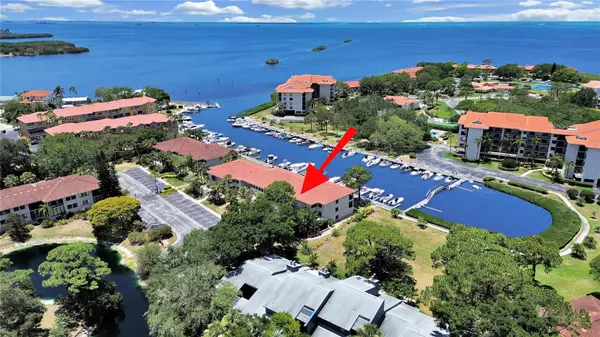For more information regarding the value of a property, please contact us for a free consultation.
1802 MARINER DR #30 Tarpon Springs, FL 34689
Want to know what your home might be worth? Contact us for a FREE valuation!

Our team is ready to help you sell your home for the highest possible price ASAP
Key Details
Sold Price $390,000
Property Type Condo
Sub Type Condominium
Listing Status Sold
Purchase Type For Sale
Square Footage 1,065 sqft
Price per Sqft $366
Subdivision Tarpon Cove Condo
MLS Listing ID U8246258
Sold Date 01/10/25
Bedrooms 2
Full Baths 2
Condo Fees $831
Construction Status No Contingency
HOA Y/N No
Originating Board Stellar MLS
Year Built 1981
Annual Tax Amount $1,919
Property Description
Are you ready to live the ULTIMATE Florida lifestyle? Ready to relax and watch the gorgeous orange and purple Florida sunsets from your living room, bedroom, or patio every evening? Watch the dolphins, manatees, turtles and seabirds stroll by daily? This completely updated 2/2 split plan maintenance-free condo in the superb gated community of Tarpon Cove (with all of the best amenities) will be the envy of your family and friends! Bring your boat, there is plenty of room at the 61 slip Marina that is right outside your window in the backyard. The Marina can accommodate both sailboats and motorboats up to 39'! It sits on a deep channel with no bridges. Available first come first serve for a very low monthly fee that includes electric and water. There is also a fishing pier and fish cleaning station. No boat yet? No problem there is kayak storage and a launch as well. Visit the many nearby sandbars and islands including Honeymoon Island, Anclote Island (with the lighthouse) and Three Rooker, just to name a few. This community has a 24 hr guard gate, 2 heated pools, a hot tub, tennis courts, clubhouse, fitness center, putting green, BBQ area, and a gulf front walking trail. The fees also include cable, internet, water, sewer, trash, escrow reserve funds, manager, roof, outside painting, grounds maintenance, landscaping, exterior maintenance, exterior pest control, and building insurance including flood insurance. Bring Fido or Felix, they are welcome too! Now for the inside- not a single thing to do, its all been done! Hurricane impact windows and sliding doors throughout. Stainless steel appliances including a convection oven and a dishwasher. Cherry wood soft closing cabinets and drawers and stunning granite counters in kitchen. There is a water softener and whole house filtration system. Inside laundry room with washer and dryer included. Each bedroom has it's own en-suite bathroom which have been completely and beautifully remodeled. California closets in both bedrooms. Window treatments include plantation shutters and automatic roll down blinds. All interior doors have been replaced. Ceiling fans throughout. Easy maintenance ceramic tile floors throughout with hardwood floors in both bedrooms. Hot water heater 2023, HVAC 2019. This light and bright unit has the best views in the complex! Location, location, location- in world famous Tarpon Springs where the historic Sponge Docks are just a few minutes away. So are Dunedin, Fred Howard Beach, and Sunset Beach. Clearwater Beach is just a little further. Too many shops and restaurants in the area to choose from and close to 2 major airports, Tampa Bay, IR Beach, and St Petersburg Beach. Come see everything this has to offer, you will not be disappointed! The Gulf of Mexico is one of the most serene, relaxing places in the world!
Location
State FL
County Pinellas
Community Tarpon Cove Condo
Interior
Interior Features Ceiling Fans(s), High Ceilings, Living Room/Dining Room Combo, Open Floorplan, Split Bedroom, Stone Counters
Heating Central
Cooling Central Air
Flooring Ceramic Tile, Wood
Fireplace false
Appliance Convection Oven, Dishwasher, Disposal, Dryer, Electric Water Heater, Ice Maker, Range, Range Hood, Refrigerator, Washer, Water Filtration System, Water Softener
Laundry Inside
Exterior
Exterior Feature Balcony, Lighting, Private Mailbox, Sidewalk
Community Features Association Recreation - Owned, Buyer Approval Required, Clubhouse, Deed Restrictions, Fitness Center, Gated Community - Guard, Pool, Sidewalks, Tennis Courts
Utilities Available BB/HS Internet Available, Cable Connected, Street Lights, Underground Utilities
Amenities Available Clubhouse, Fitness Center, Gated, Maintenance, Pool, Recreation Facilities, Spa/Hot Tub, Tennis Court(s)
Waterfront Description Gulf/Ocean to Bay,Marina
View Y/N 1
Water Access 1
Water Access Desc Canal - Saltwater,Gulf/Ocean to Bay,Marina
View Water
Roof Type Tile
Porch Covered, Rear Porch, Screened
Garage false
Private Pool No
Building
Lot Description FloodZone, In County, Landscaped, Near Marina
Story 2
Entry Level One
Foundation Slab
Lot Size Range Non-Applicable
Sewer Public Sewer
Water Public
Structure Type Block,Stucco
New Construction false
Construction Status No Contingency
Schools
Elementary Schools Sunset Hills Elementary-Pn
Middle Schools Tarpon Springs Middle-Pn
High Schools Tarpon Springs High-Pn
Others
Pets Allowed Cats OK, Dogs OK, Number Limit, Size Limit
HOA Fee Include Guard - 24 Hour,Cable TV,Pool,Escrow Reserves Fund,Insurance,Maintenance Structure,Maintenance Grounds,Maintenance,Management,Private Road,Recreational Facilities,Security,Sewer,Trash,Water
Senior Community No
Pet Size Small (16-35 Lbs.)
Ownership Condominium
Monthly Total Fees $831
Acceptable Financing Cash, Conventional
Listing Terms Cash, Conventional
Num of Pet 1
Special Listing Condition None
Read Less

© 2025 My Florida Regional MLS DBA Stellar MLS. All Rights Reserved.
Bought with RE/MAX REALTEC GROUP INC

