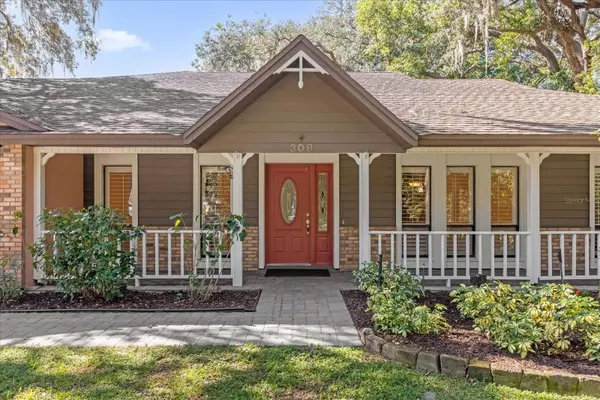For more information regarding the value of a property, please contact us for a free consultation.
308 CINNAMON BARK LN Orlando, FL 32835
Want to know what your home might be worth? Contact us for a FREE valuation!

Our team is ready to help you sell your home for the highest possible price ASAP
Key Details
Sold Price $490,000
Property Type Single Family Home
Sub Type Single Family Residence
Listing Status Sold
Purchase Type For Sale
Square Footage 2,866 sqft
Price per Sqft $170
Subdivision Oak Meadows
MLS Listing ID O6252309
Sold Date 12/16/24
Bedrooms 4
Full Baths 2
HOA Y/N No
Originating Board Stellar MLS
Year Built 1983
Annual Tax Amount $3,907
Lot Size 0.570 Acres
Acres 0.57
Property Description
**This property qualifies for a closing cost credit up to $4,100 through the Seller's preferred lender.** Discover your own peaceful retreat in this 4-bedroom, 2-bathroom POOL home with 2,866 SF LIVING SPACE on a .57 ACRE lot on a cul-de-sac, tucked beneath a canopy of majestic oaks! Built in 1983, this home is situated in a distinctive community with mature landscaping and tree lined streets. Offering a country vibe amidst an urban setting, this home is truly unique and packed with charm! As you get closer, you will immediately notice the beautiful curb appeal with the lush landscaping and the extended front porch to welcome you home! The foyer leads you to the spacious living room to the right and the dining room to the left, with tons of natural light. The family room features a timeless brick gas fireplace that creates a cozy and relaxing gathering space. The kitchen is updated with gorgeous granite countertops, stainless steel appliances, plenty of cabinets and counter space, with an adjacent large walk in pantry. The interior laundry room is like no other - oversized with custom cabinets and shelving, and granite countertops. The owner's suite is a private haven, with a remodeled bath featuring a large walk-in shower and double shower heads, and a separate room with access to the pool area that makes for the perfect office or media room. On a split floorplan, the 3 other bedrooms are on the opposite side and are generous sized, with access to a full bathroom. The gorgeous sunroom, at the heart of the home, is captivating with vaulted ceilings, an abundance of natural light, a gorgeous view of the outdoors, and a moving train set around the room. Yes, the toy train comes with the home! This room is accessed from the owner's suite, the kitchen, and the 4th bedroom. Entertain all year round on your own private outdoor oasis - under the screen enclosed grand covered patio with an inviting pool or out in the open on the Trex decking. The property also includes a separate workshop with electricity and water, with great potential! Recent updates include interior and exterior painting 2024, pool screens 2024, refrigerator and dishwasher 2024, stove and microwave 2021, whole house water softener 2021. Nestled in the Oak Meadows community with NO HOA, this home is conveniently located with easy access to major thoroughfares, downtown Orlando, MetroWest, Dr. Phillips, numerous shopping, dining and entertainment options, and all Central Florida attractions. Call today to schedule your tour and discover this hidden gem in the heart of Orlando!
Location
State FL
County Orange
Community Oak Meadows
Zoning P-D
Interior
Interior Features Built-in Features, Ceiling Fans(s), Crown Molding, High Ceilings, Skylight(s), Vaulted Ceiling(s)
Heating Central
Cooling Central Air
Flooring Bamboo, Laminate, Tile
Fireplace true
Appliance Dishwasher, Microwave, Range, Refrigerator, Water Softener
Laundry Inside, Laundry Room
Exterior
Exterior Feature Lighting
Garage Spaces 2.0
Pool In Ground, Screen Enclosure
Utilities Available Electricity Connected
Roof Type Shingle
Porch Front Porch, Patio
Attached Garage true
Garage true
Private Pool Yes
Building
Lot Description Cul-De-Sac, Oversized Lot
Story 1
Entry Level One
Foundation Slab
Lot Size Range 1/2 to less than 1
Sewer Public Sewer
Water Public, Well
Structure Type Block,Stucco
New Construction false
Schools
Elementary Schools Oak Hill Elem
Middle Schools Gotha Middle
High Schools Olympia High
Others
Senior Community No
Ownership Fee Simple
Acceptable Financing Cash, Conventional, FHA, VA Loan
Listing Terms Cash, Conventional, FHA, VA Loan
Special Listing Condition None
Read Less

© 2024 My Florida Regional MLS DBA Stellar MLS. All Rights Reserved.
Bought with FIRST & MAIN REAL ESTATE SERVICES LLC



