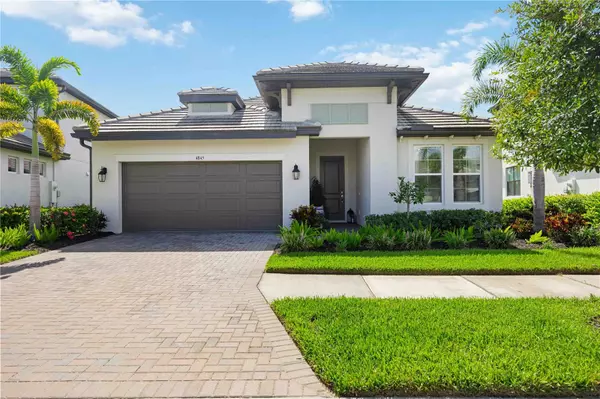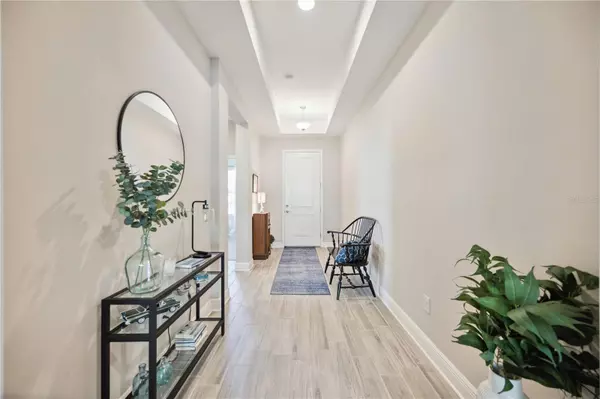For more information regarding the value of a property, please contact us for a free consultation.
4845 ANTRIM DR Sarasota, FL 34240
Want to know what your home might be worth? Contact us for a FREE valuation!

Our team is ready to help you sell your home for the highest possible price ASAP
Key Details
Sold Price $600,000
Property Type Single Family Home
Sub Type Single Family Residence
Listing Status Sold
Purchase Type For Sale
Square Footage 2,192 sqft
Price per Sqft $273
Subdivision Worthington Ph 1
MLS Listing ID A4617662
Sold Date 12/05/24
Bedrooms 4
Full Baths 3
HOA Fees $203/qua
HOA Y/N Yes
Originating Board Stellar MLS
Year Built 2020
Annual Tax Amount $3,393
Lot Size 7,405 Sqft
Acres 0.17
Property Description
UPGRADES DONE . . . ESTABLISHED LANDSCAPING . . . MOVE IN READY . . . ONLY 15 MINUTES TO UTC MALL, RESTAURANTS AND RETAIL . . . Welcome to your dream home! This breathtaking residence, only 4 years old, is located in the gated Worthington community. With 4 bedrooms, 3 full bathrooms and a spacious 2-car garage, this home offers an ideal blend of comfort, style, and convenience. The tall 10-foot ceilings throughout the home create an open and airy atmosphere, enhancing the sense of space and luxury. Throughout the home, you'll find pristine tile flooring with carpet in the bedrooms for added comfort. The ceramic tile floor looks like hardwood and the entrance, living area and primary bedroom features tray ceilings, setting a stylish tone throughout. The living area, kitchen, and dining room are part of an open floor plan, creating a seamless flow throughout the main living spaces. The kitchen and dining area is a chef's dream, featuring natural gas, French doors pantry, quartz countertops, an abundance of cabinets and storage, reach-in drawers below the stove, and a microwave that also serves as a convection oven. All appliances are 2020 and the large center island can accommodate four barstools, making it the prime area for morning coffee chats and entertaining guests with ease! The primary bedroom is a luxurious retreat with tray ceilings, leading to the primary bathroom which includes a grand walk-in closet, dual sinks, a massive walk-in shower and a large linen and storage closet. Guest bedrooms 1 and 2 are located at the front of the home for privacy. Both are generously sized with reach-in closets and they share a full bathroom with a tub shower and linen closet. The third guest bedroom is larger, with an en-suite full bath and a reach-in closet. Additional storage shelves in the garage provide functionality and convenience. You'll love the privacy, with nothing but serene views in the fully fenced and beautifully landscaped backyard, with the rear-covered patio being the perfect spot for summer barbecues and relaxing in the evenings. Location is key and this home is ideally situated only 10 minutes from Waterside and 15 minutes from UTC Mall, making shopping, dining and entertainment easily accessible. This home offers an exceptional living experience with modern amenities, a great location and a beautifully designed interior. Don’t miss out on this opportunity to own a piece of paradise, call today to learn more and see for yourself!
Location
State FL
County Sarasota
Community Worthington Ph 1
Interior
Interior Features Eat-in Kitchen, Primary Bedroom Main Floor, Split Bedroom, Tray Ceiling(s)
Heating Heat Pump, Natural Gas
Cooling Central Air
Flooring Carpet, Tile
Fireplace false
Appliance Cooktop, Dishwasher, Microwave, Range, Refrigerator, Tankless Water Heater
Laundry Inside, Laundry Room
Exterior
Exterior Feature Irrigation System, Rain Gutters, Sliding Doors
Parking Features Garage Door Opener
Garage Spaces 2.0
Fence Fenced
Community Features Community Mailbox, Deed Restrictions, Gated Community - No Guard, Irrigation-Reclaimed Water
Utilities Available Cable Available, Electricity Available, Natural Gas Available, Natural Gas Connected, Water Connected
Roof Type Tile
Porch Covered, Patio
Attached Garage true
Garage true
Private Pool No
Building
Story 1
Entry Level One
Foundation Slab
Lot Size Range 0 to less than 1/4
Builder Name MI HOMES
Sewer Public Sewer
Water Public
Architectural Style Key West
Structure Type Stucco
New Construction false
Schools
Elementary Schools Tatum Ridge Elementary
Middle Schools Mcintosh Middle
High Schools Booker High
Others
Pets Allowed Yes
HOA Fee Include Private Road
Senior Community No
Ownership Fee Simple
Monthly Total Fees $203
Acceptable Financing Cash, Conventional
Membership Fee Required Required
Listing Terms Cash, Conventional
Special Listing Condition None
Read Less

© 2024 My Florida Regional MLS DBA Stellar MLS. All Rights Reserved.
Bought with GOOD LIFE REALTY LLC
Learn More About LPT Realty




