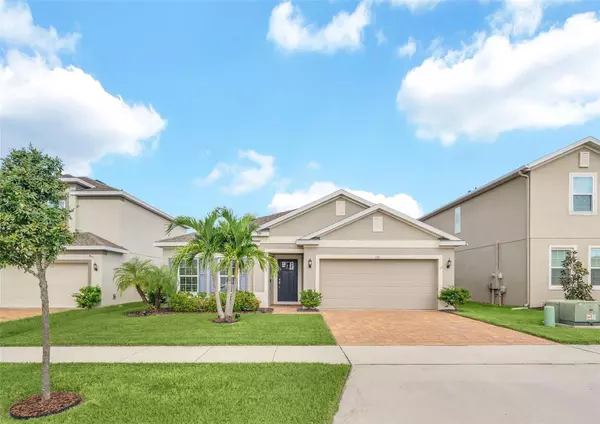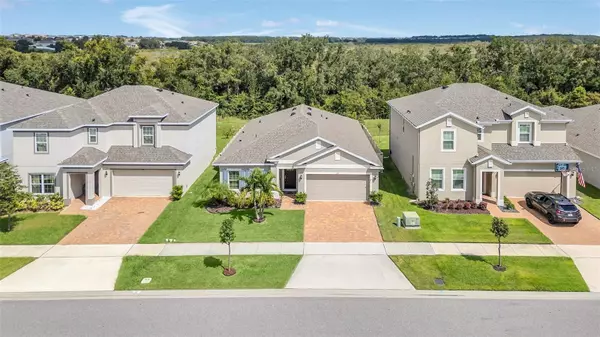For more information regarding the value of a property, please contact us for a free consultation.
191 MARAVILLA WAY Groveland, FL 34736
Want to know what your home might be worth? Contact us for a FREE valuation!

Our team is ready to help you sell your home for the highest possible price ASAP
Key Details
Sold Price $394,900
Property Type Single Family Home
Sub Type Single Family Residence
Listing Status Sold
Purchase Type For Sale
Square Footage 1,812 sqft
Price per Sqft $217
Subdivision Cypress Oaks
MLS Listing ID G5087286
Sold Date 11/27/24
Bedrooms 4
Full Baths 2
HOA Fees $70/ann
HOA Y/N Yes
Originating Board Stellar MLS
Year Built 2021
Annual Tax Amount $5,163
Lot Size 5,662 Sqft
Acres 0.13
Property Description
Beautiful 4-Bedroom, 2-Bath Home on Conservation Lot, only 3 years old!
Welcome to this beautiful4-bedroom, 2-bath home, perfectly situated on a serene conservation lot offering both privacy and picturesque views. The Selby Flex plan by Hanover builders features an open floor plan that creates a seamless flow between the spacious living areas, perfect for entertaining or enjoying family time. The well-designed split-bedroom layout ensures a peaceful retreat in the primary suite, separate from the other bedrooms.
The kitchen is a chef's delight, featuring modern appliances, ample counter space, and a convenient breakfast island. Enjoy natural light pouring into the great room with large windows that showcase the tranquil outdoor scenery. The home features upgrades such as 42 inch cabinets, generator outlet, pavers in front and back patio, fenced backyard and more.
Step outside to your private backyard oasis, where you can relax and enjoy the quiet beauty of nature with no rear neighbors. Located in a prime area close to schools, shopping, dining, and less than 1 hour to Orlando International Airport, Disney and major attractions, this home combines convenience with a sense of retreat.
Schedule a showing today!
Location
State FL
County Lake
Community Cypress Oaks
Interior
Interior Features Ceiling Fans(s), Eat-in Kitchen, High Ceilings, Kitchen/Family Room Combo, Open Floorplan, Split Bedroom, Stone Counters, Thermostat, Walk-In Closet(s)
Heating Central, Electric
Cooling Central Air
Flooring Carpet, Ceramic Tile
Fireplace false
Appliance Dishwasher, Disposal, Dryer, Microwave, Range, Refrigerator, Washer
Laundry Inside, Laundry Room
Exterior
Exterior Feature Irrigation System, Lighting, Sidewalk, Sprinkler Metered
Garage Spaces 2.0
Fence Other, Vinyl
Community Features Community Mailbox, Deed Restrictions, Dog Park, Park, Playground, Pool
Utilities Available BB/HS Internet Available, Electricity Connected, Public, Sewer Connected, Street Lights, Water Connected
Roof Type Shingle
Porch Covered, Rear Porch
Attached Garage true
Garage true
Private Pool No
Building
Lot Description Conservation Area, Landscaped, Sidewalk, Paved
Entry Level One
Foundation Slab
Lot Size Range 0 to less than 1/4
Sewer Public Sewer
Water Public
Architectural Style Ranch
Structure Type Brick,Stucco
New Construction false
Others
Pets Allowed Yes
HOA Fee Include Pool,Escrow Reserves Fund,Maintenance Grounds
Senior Community No
Ownership Fee Simple
Monthly Total Fees $70
Acceptable Financing Cash, Conventional, FHA, VA Loan
Membership Fee Required Required
Listing Terms Cash, Conventional, FHA, VA Loan
Special Listing Condition None
Read Less

© 2024 My Florida Regional MLS DBA Stellar MLS. All Rights Reserved.
Bought with KELLER WILLIAMS ELITE PARTNERS III REALTY



