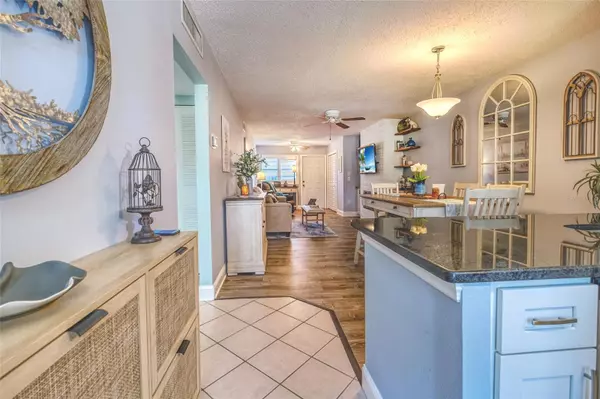For more information regarding the value of a property, please contact us for a free consultation.
13809 MISSION OAKS BLVD #F Seminole, FL 33776
Want to know what your home might be worth? Contact us for a FREE valuation!

Our team is ready to help you sell your home for the highest possible price ASAP
Key Details
Sold Price $162,500
Property Type Condo
Sub Type Condominium
Listing Status Sold
Purchase Type For Sale
Square Footage 865 sqft
Price per Sqft $187
Subdivision Mission Oaks Condo
MLS Listing ID TB8311209
Sold Date 11/22/24
Bedrooms 2
Full Baths 2
Construction Status Inspections
HOA Fees $921/mo
HOA Y/N Yes
Originating Board Stellar MLS
Year Built 1974
Annual Tax Amount $1,708
Property Description
Welcome to 13809. This fabulously updated Condominium in the Desirable Community of Mission Oaks is absolutely turn-key. This immaculate unit boasts more than 900 square feet of worry-free living. NOT affected by Milton or Helene, this pristine pride of place boasts the following: An updated kitchen with ample lovely shaker-style soft-close cabinets that are enhanced by a stunning glass backsplash and gorgeous black granite and brushed nickel hardware. The Double Undermount Sink features a garbage disposal and goose-neck faucet w/soap dispenser. Stainless steel appliances all compliment the style. There is also a place for a coffee bar if you so desire. Tiltable Plantation Shutters gives this room a clean look. The Kitchen looks into the Dining Area which is spacious enough for large gatherings and entertaining. The Living Room shares this space and is expansive. Luxury Vinyl Flooring is absolutely beautiful and is loaded with extras.... two ceiling fans, Custom Built-ins with shelving. Also featured is a 42" x 18" Electric Fireplace with Blower. The gorgeous add is that you can change the color of the flame image to match your decor or your mood. Talk about ambiance!! More Plantation Shutters complete the look. You will notice that unlike other units, the Primary Bedroom door has been relocated to provide greater furniture layout and provide more privacy. Speaking of Primary Bedroom, you have your own En-suite Oasis to retreat to. Large and inviting, it features double closets, ceiling fan, driftwood toned Luxury Vinyl Plank Flooring is eye-catching. This room also has Plantation Shutters. The Primary Bathroom features a storage closet, updated vanity and toiled. Lovely Wainscoting There is a Walk-in Shower with Bench Seat for convenience. Notice the bespoke niche to so showcase your sundries. The Main Bathroom, also updated, is fresh and inviting with Wainscoting. There is a Pantry/Linen Closet for convenience. The Laundry/Mechanical Room is located across from the Primary Bedroom, nicely tucked away. The Second Bedroom has beautiful light, features driftwood toned Luxury Vinyl Flooring, Double Closets, Window Treatments and Ceiling Fan. This Room is a true flex space and can be used as an office, guest, exercise or craft room. I mentioned worry-free...how about a newly installed 2-Ton HVAC System with Warranty placed in Buyer's Name(s). An Vistar Programable Thermostat provide ease of use. Front Windows in Kitchen and Second bedroom have been recently replaced. New front pavers and Newly Planted Christmas Palm. The back patio offers a quiet respite from the day. Come and Enjoy all the home has to offer and Love it for its Value!!
Location
State FL
County Pinellas
Community Mission Oaks Condo
Interior
Interior Features Accessibility Features, Built-in Features, Ceiling Fans(s), Living Room/Dining Room Combo, Open Floorplan, Primary Bedroom Main Floor, Solid Surface Counters, Thermostat, Window Treatments
Heating Electric, Heat Pump
Cooling Central Air
Flooring Luxury Vinyl, Tile
Fireplaces Type Decorative, Electric, Ventless
Furnishings Unfurnished
Fireplace true
Appliance Dishwasher, Disposal, Dryer, Electric Water Heater, Ice Maker, Microwave, Range, Refrigerator, Washer
Laundry Common Area, Laundry Closet
Exterior
Exterior Feature Irrigation System, Private Mailbox, Sidewalk
Parking Features Assigned, Covered, Open
Pool Heated, In Ground
Community Features Association Recreation - Lease, Buyer Approval Required, Clubhouse, Deed Restrictions, Irrigation-Reclaimed Water, No Truck/RV/Motorcycle Parking, Sidewalks, Wheelchair Access
Utilities Available Cable Connected, Electricity Connected
Amenities Available Clubhouse, Laundry, Lobby Key Required, Maintenance, Pool, Recreation Facilities, Shuffleboard Court, Wheelchair Access
Roof Type Other
Garage false
Private Pool No
Building
Story 1
Entry Level One
Foundation Slab
Sewer Public Sewer
Water None
Structure Type Vinyl Siding
New Construction false
Construction Status Inspections
Others
Pets Allowed No
HOA Fee Include Pool,Maintenance Structure,Maintenance Grounds,Recreational Facilities
Senior Community Yes
Ownership Fee Simple
Monthly Total Fees $921
Acceptable Financing Cash, Conventional, FHA, VA Loan
Membership Fee Required Required
Listing Terms Cash, Conventional, FHA, VA Loan
Special Listing Condition None
Read Less

© 2024 My Florida Regional MLS DBA Stellar MLS. All Rights Reserved.
Bought with FUTURE HOME REALTY INC



