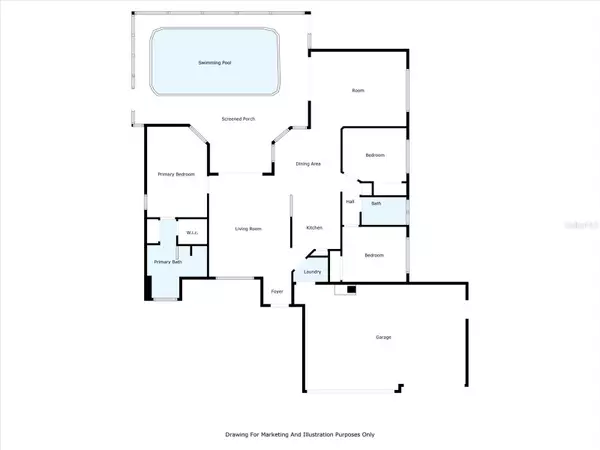For more information regarding the value of a property, please contact us for a free consultation.
5035 TIBURON AVE Spring Hill, FL 34608
Want to know what your home might be worth? Contact us for a FREE valuation!

Our team is ready to help you sell your home for the highest possible price ASAP
Key Details
Sold Price $369,900
Property Type Single Family Home
Sub Type Single Family Residence
Listing Status Sold
Purchase Type For Sale
Square Footage 1,608 sqft
Price per Sqft $230
Subdivision Spring Hill
MLS Listing ID W7867119
Sold Date 11/22/24
Bedrooms 3
Full Baths 2
Construction Status No Contingency
HOA Y/N No
Originating Board Stellar MLS
Year Built 2005
Annual Tax Amount $1,330
Lot Size 10,018 Sqft
Acres 0.23
Lot Dimensions 80x125
Property Description
Welcome to this stunning 3 bedroom, 2 bath home, perfect for comfortable living and entertaining. The split floor plan offers privacy and space, with a large master suite featuring a luxurious ensuite bathroom complete with a tub and shower. The home has been freshly painted inside, enhancing its bright and inviting atmosphere. Enjoy the elegance and functionality of plantation shutters throughout, and step outside to a fully fenced yard with a beautifully landscaped and manicured lawn. The property also includes an oversized three-car garage, providing ample room for vehicles, storage, and hobbies. Beautiful screened in pool perfect for entertaining. This home is a rare find, offering a blend of style, space, and convenience. Don't miss the opportunity to make it yours!
Location
State FL
County Hernando
Community Spring Hill
Zoning 01
Interior
Interior Features Cathedral Ceiling(s), Ceiling Fans(s), Kitchen/Family Room Combo, Living Room/Dining Room Combo, Open Floorplan, Split Bedroom
Heating Electric
Cooling Central Air
Flooring Carpet, Ceramic Tile
Fireplace false
Appliance Dishwasher, Dryer, Electric Water Heater, Microwave, Range, Refrigerator, Washer
Laundry Inside
Exterior
Exterior Feature Private Mailbox, Sliding Doors
Garage Spaces 3.0
Pool Child Safety Fence, In Ground
Utilities Available Electricity Connected, Public
Roof Type Shingle
Attached Garage true
Garage true
Private Pool Yes
Building
Story 1
Entry Level One
Foundation Slab
Lot Size Range 0 to less than 1/4
Sewer Public Sewer
Water Public
Structure Type Block,Stucco
New Construction false
Construction Status No Contingency
Others
Senior Community No
Ownership Fee Simple
Acceptable Financing Cash, Conventional, FHA, VA Loan
Listing Terms Cash, Conventional, FHA, VA Loan
Special Listing Condition None
Read Less

© 2024 My Florida Regional MLS DBA Stellar MLS. All Rights Reserved.
Bought with FRIENDS REALTY LLC



