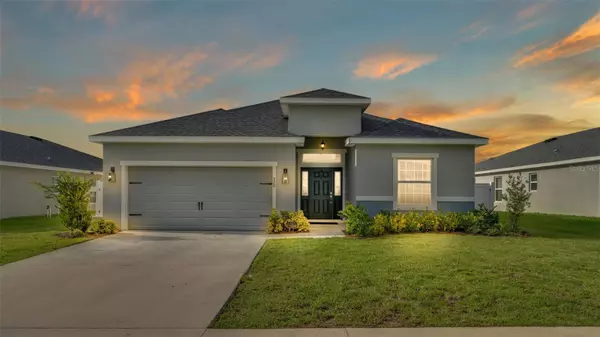For more information regarding the value of a property, please contact us for a free consultation.
520 GADSDEN LN Polk City, FL 33868
Want to know what your home might be worth? Contact us for a FREE valuation!

Our team is ready to help you sell your home for the highest possible price ASAP
Key Details
Sold Price $369,500
Property Type Single Family Home
Sub Type Single Family Residence
Listing Status Sold
Purchase Type For Sale
Square Footage 2,041 sqft
Price per Sqft $181
Subdivision Auburn Cove
MLS Listing ID L4946325
Sold Date 10/25/24
Bedrooms 4
Full Baths 2
Half Baths 1
Construction Status Appraisal,Financing,Inspections
HOA Fees $50/ann
HOA Y/N Yes
Originating Board Stellar MLS
Year Built 2021
Annual Tax Amount $3,522
Lot Size 8,276 Sqft
Acres 0.19
Property Description
This stunning home offers 4 bedrooms, 2.5 bathrooms located in the Auburn Cove subdivision. The open floor plan is a popular design choice for social gatherings. This kitchen is a true showstopper! The cabinets with crown molding add a touch of elegance, while the stainless-steel appliances provide a sleek and modern contrast. The large, oversized kitchen island offers ample counter space and storage, making it perfect for food preparation and cooking and with the oversized walk-in pantry, you'll have plenty of room to store all your ingredients and cooking essentials, making meal prep a breeze. The thoughtful selection of flooring in this home prioritizes both style and practicality. The living area, laundry room, and bathrooms boast luxurious wood vinyl plank flooring, adding a touch of sophistication and elegance. Meanwhile, the stain-resistant carpet in the remaining areas provides a comfortable and low-maintenance option for everyday use. The luxurious owner's suite offers a serene retreat with ample space for relaxation and pampering. The walk-in wardrobe provides ample storage for one's personal style, while the private en-suite bath features dual vanities, a refreshing tiled shower, a romantic garden bathtub, and a convenient closeted toilet, creating a haven of comfort and tranquility. This home offers a relaxing outdoor living space with a covered lanai, perfect for enjoying the fresh air and scenic views while staying protected from the elements. The water softener is a convenient feature that ensures clean and soft water throughout the home as well as energy-efficient insulation and windows, while the oversized vinyl fenced-in backyard provides a secure and private outdoor area for endless play. Situated just minutes away from the Polk Parkway and I-4. Located between Orlando & Tampa. Also, close proximity to shopping and dining establishments ensures convenience and easy access to everyday necessities. Schedule a showing today and make this dream home your reality.
Location
State FL
County Polk
Community Auburn Cove
Interior
Interior Features Open Floorplan, Tray Ceiling(s), Walk-In Closet(s)
Heating Central, Electric
Cooling Central Air
Flooring Carpet, Luxury Vinyl
Fireplace false
Appliance Dishwasher, Disposal, Electric Water Heater, Microwave, Range, Refrigerator, Water Softener
Laundry Inside, Laundry Room
Exterior
Exterior Feature Irrigation System, Sidewalk
Parking Features Driveway, Garage Door Opener
Garage Spaces 2.0
Community Features Dog Park
Utilities Available Cable Available, Electricity Connected
Roof Type Shingle
Porch Patio
Attached Garage true
Garage true
Private Pool No
Building
Entry Level One
Foundation Slab
Lot Size Range 0 to less than 1/4
Builder Name Highland Homes
Sewer Public Sewer
Water Public
Structure Type Block
New Construction false
Construction Status Appraisal,Financing,Inspections
Schools
Elementary Schools Lena Vista Elem
Middle Schools Stambaugh Middle
High Schools Tenoroc Senior
Others
Pets Allowed Cats OK, Dogs OK
Senior Community No
Ownership Fee Simple
Monthly Total Fees $50
Acceptable Financing Cash, Conventional, FHA, VA Loan
Membership Fee Required Required
Listing Terms Cash, Conventional, FHA, VA Loan
Special Listing Condition None
Read Less

© 2025 My Florida Regional MLS DBA Stellar MLS. All Rights Reserved.
Bought with PAIGE WAGNER HOMES REALTY



