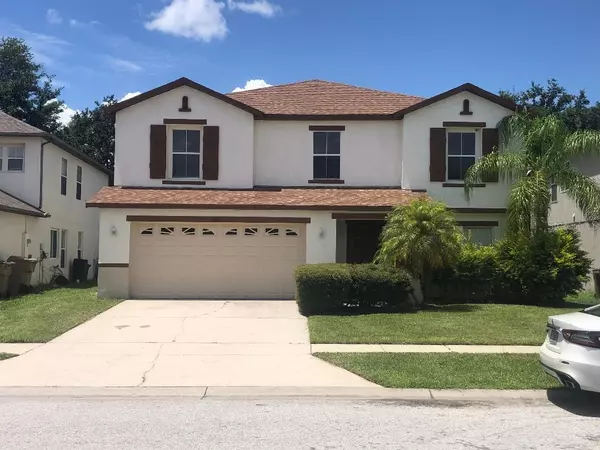For more information regarding the value of a property, please contact us for a free consultation.
16910 SUNRISE VISTA DR Clermont, FL 34714
Want to know what your home might be worth? Contact us for a FREE valuation!

Our team is ready to help you sell your home for the highest possible price ASAP
Key Details
Sold Price $370,000
Property Type Single Family Home
Sub Type Single Family Residence
Listing Status Sold
Purchase Type For Sale
Square Footage 2,927 sqft
Price per Sqft $126
Subdivision Sunrise Lakes Ph Iii Sub
MLS Listing ID O6226192
Sold Date 10/09/24
Bedrooms 4
Full Baths 2
Half Baths 1
Construction Status Inspections
HOA Fees $26
HOA Y/N Yes
Originating Board Stellar MLS
Year Built 2005
Annual Tax Amount $4,653
Lot Size 6,098 Sqft
Acres 0.14
Property Description
Priced to sell! Priced below market value!!Gorgeous! 4 bedrooms, 2.5 bath pool home. 2 car garage. This home was freshly painted. The roof was replaced 5 years ago. Large master
bedroom with walk in closet. Master bathroom comes with bathtub, stand-up shower and dual vanity sinks. Spacious eat in kitchen with an
exquisite view of the large screened in private swimming pool with spa. There is a 1/2 bath located on the first floor with easy accessibility to the
pool. spa and laundry room. This home is located in the Sunrise Lakes Community in Clermont. The Sunrise Lakes community features a cabana
with a community pool and playground, both a short walk from the home. This home will make a great vacation home or owner-occupied home.
Fantastic location near Disney and all the attractions, Champions Gate and Reunion, dining, shopping and all the major highways connected
east and west of central Florida.
Location
State FL
County Lake
Community Sunrise Lakes Ph Iii Sub
Zoning PUD
Interior
Interior Features Eat-in Kitchen, Kitchen/Family Room Combo, Living Room/Dining Room Combo, Open Floorplan, PrimaryBedroom Upstairs, Solid Surface Counters, Solid Wood Cabinets, Thermostat, Walk-In Closet(s)
Heating Central
Cooling Central Air
Flooring Ceramic Tile, Vinyl
Fireplace false
Appliance Dishwasher, Disposal, Exhaust Fan, Microwave, Range Hood, Refrigerator
Laundry Electric Dryer Hookup, Inside, Laundry Room, Washer Hookup
Exterior
Exterior Feature Lighting, Rain Gutters, Sidewalk, Sliding Doors, Sprinkler Metered
Garage Spaces 2.0
Pool Deck, Gunite, Screen Enclosure
Utilities Available Cable Available, Electricity Connected, Public, Sewer Connected, Street Lights, Water Connected
Roof Type Shingle
Attached Garage true
Garage true
Private Pool Yes
Building
Story 1
Entry Level Two
Foundation Slab
Lot Size Range 0 to less than 1/4
Sewer Public Sewer
Water Public
Structure Type Block,Stucco
New Construction false
Construction Status Inspections
Others
Pets Allowed Yes
Senior Community No
Ownership Fee Simple
Monthly Total Fees $52
Membership Fee Required Required
Special Listing Condition None
Read Less

© 2024 My Florida Regional MLS DBA Stellar MLS. All Rights Reserved.
Bought with MULTI CHOICE REALTY LLC



