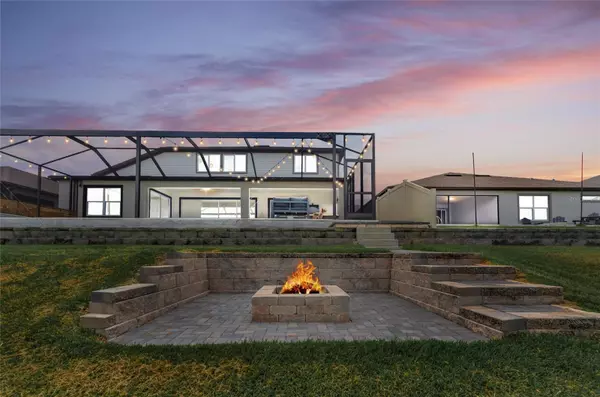For more information regarding the value of a property, please contact us for a free consultation.
9735 IBIS GROVE BLVD Wesley Chapel, FL 33545
Want to know what your home might be worth? Contact us for a FREE valuation!

Our team is ready to help you sell your home for the highest possible price ASAP
Key Details
Sold Price $858,500
Property Type Single Family Home
Sub Type Single Family Residence
Listing Status Sold
Purchase Type For Sale
Square Footage 4,190 sqft
Price per Sqft $204
Subdivision Epperson North Village C-1
MLS Listing ID U8246418
Sold Date 09/09/24
Bedrooms 5
Full Baths 3
Half Baths 1
Construction Status Appraisal,Financing,Inspections
HOA Fees $81/qua
HOA Y/N Yes
Originating Board Stellar MLS
Year Built 2020
Annual Tax Amount $10,019
Lot Size 8,712 Sqft
Acres 0.2
Property Description
UNBELIEVABLE VIEWS AWAIT! Experience the Serene Poolside Luxury at Epperson Ranch, Wesley Chapel and enjoy breathtaking panoramic views every day. Immerse yourself in the tranquility of your serene 5 bedroom, 4190 sq ft pool home in paradise. This meticulously kept two-story residence caters to your need for spacious living areas and ample entertaining spaces. Picture the allure of your modern kitchen equipped with stainless steel appliances and the sleek central island seamlessly flowing into a bright gathering area with breathtaking pool views - perfect for hosting your guests and creating cherished memories. The main floor features your master suite filled with endless natural light, peaceful views and a sliding glass door leading directly into your private oasis where you can relax and enjoy nature as the sun rises every morning. As you make your way upstairs you'll discover 2 additional bedrooms, 1 full bath, a generously sized loft area and the pre-wired, surround sound media room for the ultimate theater experience. Ready for the summer? Slide the 3 tiered glass doors open and soak up the sun in your resort-style outdoor living space complete with an kitchen for grilling, a heated pool and an inviting fire pit for roasting smores with your loved ones under the moonlight. Your beautiful home includes many additional upgrades such as motorized blinds, modern light fixtures, luxury laminate flooring, stone counters, decorative pavers, and extra storage cabinetry and shelving in the 3 car tandem garage. Conveniently located near top-rated destinations, Epperson Ranch is part of the Connected City Corridor and offers unparalleled access to amenities such as the first Crystal Lagoon, Elam Park, and King Lake's dock for water and outdoor activities. The community's family events, "Street Leaf" solar streetlights, Eagle's Nest Park, dog park, and golf cart paths enhance the vibrant lifestyle and is located within minutes of premier shopping, dining, entertainment, schools and major transportation hubs. HOA includes Cable, ULTRA FI High Speed Internet and Unlimited Access to the 7.5 acre Crystal Lagoon. Don't miss out on this incredible opportunity at Epperson Ranch and schedule a tour today!
Location
State FL
County Pasco
Community Epperson North Village C-1
Zoning MPUD
Rooms
Other Rooms Den/Library/Office, Media Room
Interior
Interior Features Built-in Features, Ceiling Fans(s), Eat-in Kitchen, High Ceilings, In Wall Pest System, Living Room/Dining Room Combo, Open Floorplan, Primary Bedroom Main Floor, Solid Wood Cabinets, Stone Counters, Thermostat, Tray Ceiling(s)
Heating Electric
Cooling Central Air
Flooring Carpet, Luxury Vinyl, Tile
Fireplaces Type Decorative, Electric, Ventless
Furnishings Unfurnished
Fireplace true
Appliance Convection Oven, Cooktop, Dishwasher, Disposal, Dryer, Electric Water Heater, Microwave, Range Hood, Refrigerator, Washer
Laundry Laundry Room
Exterior
Exterior Feature Irrigation System, Lighting, Outdoor Kitchen
Parking Features Driveway, Garage Door Opener, Tandem
Garage Spaces 3.0
Pool Gunite, Heated, In Ground, Lighting, Screen Enclosure
Community Features Clubhouse, Community Mailbox, Deed Restrictions, Dog Park, Golf Carts OK, Irrigation-Reclaimed Water, Park, Playground, Pool, Sidewalks
Utilities Available BB/HS Internet Available, Cable Connected, Electricity Connected, Phone Available, Sewer Connected, Sprinkler Recycled, Street Lights, Underground Utilities, Water Connected
Amenities Available Cable TV, Clubhouse, Park, Playground, Pool, Trail(s)
View Park/Greenbelt, Pool
Roof Type Shingle
Porch Covered, Patio, Rear Porch, Screened
Attached Garage true
Garage true
Private Pool Yes
Building
Lot Description Conservation Area, Sidewalk, Sloped, Paved
Story 2
Entry Level Two
Foundation Slab
Lot Size Range 0 to less than 1/4
Builder Name Pulte
Sewer Public Sewer
Water Public
Architectural Style Craftsman
Structure Type Block,Concrete,Stone,Stucco
New Construction false
Construction Status Appraisal,Financing,Inspections
Schools
Elementary Schools Wesley Chapel Elementary-Po
Middle Schools Thomas E Weightman Middle-Po
High Schools Wesley Chapel High-Po
Others
Pets Allowed Yes
HOA Fee Include Cable TV,Pool,Internet,Maintenance Grounds
Senior Community No
Ownership Fee Simple
Monthly Total Fees $209
Acceptable Financing Cash, Conventional, VA Loan
Membership Fee Required Required
Listing Terms Cash, Conventional, VA Loan
Special Listing Condition None
Read Less

© 2024 My Florida Regional MLS DBA Stellar MLS. All Rights Reserved.
Bought with KELLER WILLIAMS SOUTH TAMPA
Learn More About LPT Realty




