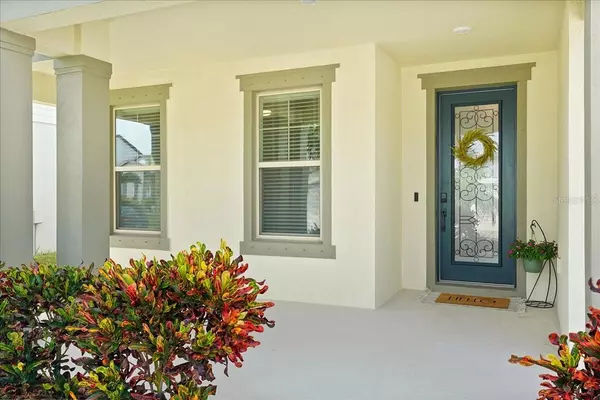For more information regarding the value of a property, please contact us for a free consultation.
10912 GREEN HARVEST DR Riverview, FL 33578
Want to know what your home might be worth? Contact us for a FREE valuation!

Our team is ready to help you sell your home for the highest possible price ASAP
Key Details
Sold Price $512,500
Property Type Single Family Home
Sub Type Single Family Residence
Listing Status Sold
Purchase Type For Sale
Square Footage 2,484 sqft
Price per Sqft $206
Subdivision Ventana Grvs Ph 2A
MLS Listing ID T3540918
Sold Date 09/03/24
Bedrooms 4
Full Baths 3
Construction Status Financing,Inspections
HOA Fees $8/ann
HOA Y/N Yes
Originating Board Stellar MLS
Year Built 2020
Annual Tax Amount $9,371
Lot Size 7,405 Sqft
Acres 0.17
Lot Dimensions 62.52x120
Property Description
Absolute perfection awaits in this stunning lakefront home, a must-see in the fabulous Ventana Groves community of Riverview. This exquisite residence features 4 bedrooms, an enclosed den, a versatile flex room/playroom, 3 full baths, and a 3-car garage, offering an expansive and sophisticated living experience. One of the bedrooms boasts its own en-suite bath, ideal for a guest or in-law suite.
This upgraded elevation provides a welcoming front porch, perfect for some rocking chairs to relax. The beveled glass door with iron detail sets the tone for this home which shows like a model. The sellers have carefully chosen the neutral modern tones, upgraded trim, and elegant enhancements which the new buyer will absolutely love! Positioned on a 65-foot lot with a fenced yard and picturesque pond views, the open floor plan creates an inviting and airy ambiance from the moment you enter. The stunning entryway guides you past the office and formal dining area into the open concept kitchen and living space. The kitchen, equipped with Quartz countertops, a large island, ample cabinet space, and stainless steel appliances is perfect for culinary delights and entertaining.
The split floor plan ensures privacy, with the owner's suite located at the rear of the home, featuring a walk-in closet and en-suite bathroom. On the opposite side, three additional bedrooms include one with an en-suite bath, perfect for family or guests. The home also boasts an extended covered lanai, making the backyard an entertainer's dream. A Gulligan water softener and reverse osmosis system for drinking water further enhance convenience and comfort. The 3 car garage is large for all your toys and upgraded with an epoxy finish for easy maintenance and cleaning!
Ventana Groves is an amenity-rich community, offering a resort-style zero-entry pool, clubhouse, splash pad, tennis, racquetball, and pickleball courts, a playground with sun sails, and lakeside walking trails. Its prime north location provides easy access to I-75, I-4, and the Selmon Expressway, ensuring a convenient journey to world-renowned beaches, sports complexes, MacDill Air Force Base, Tampa International Airport, and an abundance of dining, shopping, and entertainment options. Set up your appointment today! https://matterport.com/discover/space/WdhP9QYB1BV
Location
State FL
County Hillsborough
Community Ventana Grvs Ph 2A
Zoning PD
Rooms
Other Rooms Bonus Room, Den/Library/Office, Formal Dining Room Separate, Great Room, Inside Utility, Interior In-Law Suite w/No Private Entry
Interior
Interior Features Ceiling Fans(s), Kitchen/Family Room Combo, Living Room/Dining Room Combo, Open Floorplan, Primary Bedroom Main Floor, Solid Surface Counters, Stone Counters, Thermostat, Tray Ceiling(s), Walk-In Closet(s), Window Treatments
Heating Central, Electric
Cooling Central Air
Flooring Carpet, Ceramic Tile
Fireplace false
Appliance Dishwasher, Disposal, Electric Water Heater, Microwave, Range, Refrigerator, Water Filtration System, Water Purifier, Water Softener
Laundry Laundry Room
Exterior
Exterior Feature Irrigation System, Sidewalk, Sprinkler Metered
Parking Features Garage Door Opener
Garage Spaces 3.0
Fence Fenced, Vinyl
Community Features Deed Restrictions, Park, Playground, Pool
Utilities Available Cable Available, Electricity Connected, Public, Sprinkler Meter
Amenities Available Clubhouse, Pickleball Court(s), Playground, Pool
Waterfront Description Pond
View Y/N 1
View Water
Roof Type Shingle
Porch Covered, Front Porch, Patio, Porch, Rear Porch, Screened
Attached Garage true
Garage true
Private Pool No
Building
Lot Description In County, Landscaped, Sidewalk, Paved
Story 1
Entry Level One
Foundation Block
Lot Size Range 0 to less than 1/4
Builder Name PULTE
Sewer Public Sewer
Water Public
Architectural Style Contemporary, Florida
Structure Type Block
New Construction false
Construction Status Financing,Inspections
Schools
Elementary Schools Sessums-Hb
Middle Schools Rodgers-Hb
High Schools Spoto High-Hb
Others
Pets Allowed Yes
Senior Community No
Ownership Fee Simple
Monthly Total Fees $8
Acceptable Financing Cash, Conventional, FHA, VA Loan
Membership Fee Required Required
Listing Terms Cash, Conventional, FHA, VA Loan
Special Listing Condition None
Read Less

© 2024 My Florida Regional MLS DBA Stellar MLS. All Rights Reserved.
Bought with SMITH & ASSOCIATES REAL ESTATE



