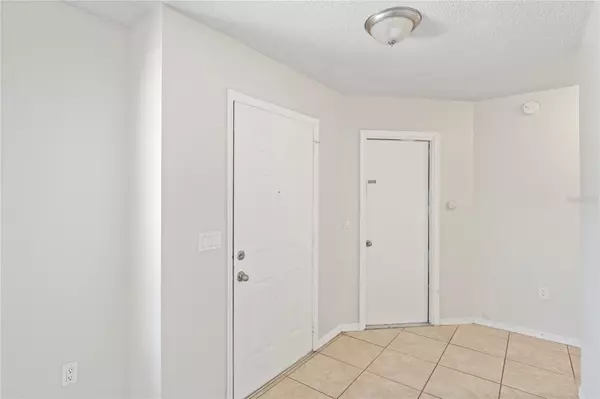For more information regarding the value of a property, please contact us for a free consultation.
8526 HUNTSMAN LN Port Richey, FL 34668
Want to know what your home might be worth? Contact us for a FREE valuation!

Our team is ready to help you sell your home for the highest possible price ASAP
Key Details
Sold Price $265,000
Property Type Single Family Home
Sub Type Single Family Residence
Listing Status Sold
Purchase Type For Sale
Square Footage 1,488 sqft
Price per Sqft $178
Subdivision Bear Creek Sub
MLS Listing ID W7865348
Sold Date 08/27/24
Bedrooms 3
Full Baths 2
HOA Y/N No
Originating Board Stellar MLS
Year Built 1987
Annual Tax Amount $3,453
Lot Size 6,098 Sqft
Acres 0.14
Property Description
THIS HOME QUALIFIES FOR INTEREST RATE BUY DOWN AND NO DOWN PAYMENT FHA LOAN FINANCING. For the first-time buyer or the homeowner looking to downsize, this beautifully updated 1-story home is situated on a manageable 0.14-acre lot. Offering 3 bedrooms, 2 bathrooms, and 1,488 square feet of living space, this residence is ready to impress. The spacious kitchen has been modernized with new cabinetry, a stylish pantry, a double sink, and a breakfast bar, providing both functionality and elegance. Most rooms feature updated tile flooring, ensuring easy maintenance and a sleek look. Additional updates include a refreshed attached 2-car garage and a newly designed patio in the back, perfect for outdoor relaxation and entertainment. Conveniently located close to area schools and just 3 miles from a variety of restaurants and shopping options, this home is approximately 6 miles from downtown Port Richey and 4 miles from state park access. Don't miss the opportunity to make this upgraded gem your new home!
Location
State FL
County Pasco
Community Bear Creek Sub
Zoning R4
Interior
Interior Features Ceiling Fans(s), Other, Solid Surface Counters, Walk-In Closet(s)
Heating Central
Cooling Central Air
Flooring Ceramic Tile
Fireplace false
Appliance Microwave, Range, Refrigerator
Laundry Other
Exterior
Exterior Feature Rain Gutters, Sidewalk
Garage Spaces 2.0
Utilities Available Other
Roof Type Shingle
Porch Covered, Deck, Patio, Porch
Attached Garage true
Garage true
Private Pool No
Building
Lot Description In County, Paved
Entry Level One
Foundation Slab
Lot Size Range 0 to less than 1/4
Sewer Public Sewer
Water Public
Architectural Style Ranch
Structure Type Block,Stucco
New Construction false
Schools
Elementary Schools Schrader Elementary-Po
Middle Schools Bayonet Point Middle-Po
High Schools Fivay High-Po
Others
Pets Allowed Yes
Senior Community No
Ownership Fee Simple
Acceptable Financing Cash, Conventional
Membership Fee Required None
Listing Terms Cash, Conventional
Special Listing Condition None
Read Less

© 2024 My Florida Regional MLS DBA Stellar MLS. All Rights Reserved.
Bought with ATTAIN REAL ESTATE



