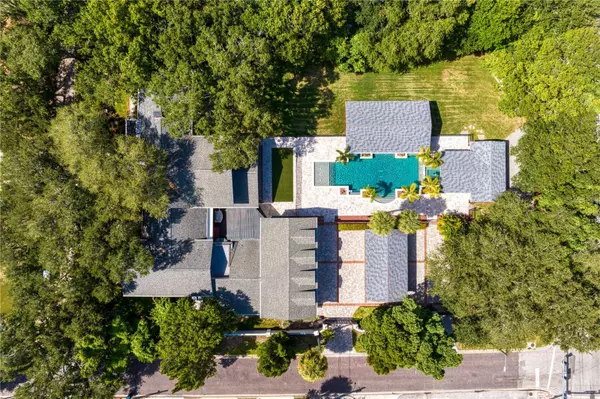For more information regarding the value of a property, please contact us for a free consultation.
2216 S EXMOOR ST Tampa, FL 33629
Want to know what your home might be worth? Contact us for a FREE valuation!

Our team is ready to help you sell your home for the highest possible price ASAP
Key Details
Sold Price $4,509,000
Property Type Single Family Home
Sub Type Single Family Residence
Listing Status Sold
Purchase Type For Sale
Square Footage 9,765 sqft
Price per Sqft $461
Subdivision St Andrews Park Rev Map
MLS Listing ID T3516893
Sold Date 08/16/24
Bedrooms 6
Full Baths 8
Half Baths 2
HOA Y/N No
Originating Board Stellar MLS
Year Built 1924
Annual Tax Amount $56,157
Lot Size 1.020 Acres
Acres 1.02
Property Description
One or more photo(s) has been virtually staged. Welcome to your dream home overlooking Palma Ceia golf course! This luxurious estate offers an expansive acre lot surrounded by lush landscaping, providing unparalleled privacy and serenity. Built with all the charm in 1924, but taken down to the studs and completely renovated from 2007-2009.
Step inside to discover the epitome of luxury living:
Expansive grounds that are perfect for outdoor activities and entertaining with manicured lawns and mature trees. Relax in style by the resort sized pool complete with detached the pool house studio. Store all your vehicles and toys in the spacious four-car garage, ensuring ample space for your automotive needs. Immerse yourself in the ultimate cinematic experience with your own private home theatre, perfect for movie nights or entertaining guests. Stay fit and healthy with a state-of-the-art gym featuring a private entry, allowing for convenient access for friends to join your workout session. After your workout and also located inside the gym, indulge in relaxation in your oversized personal sauna. The outdoor space is the perfect layout for entertaining with a huge party cabana overlooking the pool that features the second outdoor kitchen on the property, a swim up bar with seating, a fireplace and room for dining. The home comes with a Core4 whole house smart integration system already wired to help control every aspect of your home with ease. The main space of the home is light and airy with multiple flexible areas that could be used to house an office, sitting room, playroom- whatever your needs! The primary bedroom and 3 other bedrooms upstairs all have walk-in closets and ensuite bathrooms. There is another large bedroom off the kitchen by the theatre that has an attached full bathroom as well. The possibilities are endless in this home!
Don't miss out on the opportunity to own this one-of-a-kind, exquisite property in one of Tampa's most coveted neighborhoods. Schedule your private showing today.
Location
State FL
County Hillsborough
Community St Andrews Park Rev Map
Zoning PD
Rooms
Other Rooms Den/Library/Office, Family Room, Formal Dining Room Separate, Interior In-Law Suite w/Private Entry, Loft, Media Room, Storage Rooms
Interior
Interior Features Ceiling Fans(s), Crown Molding, Eat-in Kitchen
Heating Central, Electric, Exhaust Fan
Cooling Central Air, Mini-Split Unit(s)
Flooring Bamboo
Fireplace true
Appliance Convection Oven, Cooktop, Dishwasher, Disposal, Exhaust Fan, Freezer, Microwave, Range, Range Hood, Refrigerator, Tankless Water Heater, Washer, Water Filtration System
Laundry Inside, Laundry Room
Exterior
Exterior Feature Awning(s), Balcony, French Doors, Irrigation System, Lighting, Outdoor Grill, Outdoor Kitchen, Outdoor Shower, Sauna, Storage
Garage Spaces 4.0
Fence Fenced, Stone
Pool Heated, In Ground
Utilities Available BB/HS Internet Available, Cable Available, Electricity Connected
View Golf Course
Roof Type Shingle
Porch Covered, Deck, Front Porch, Patio, Rear Porch
Attached Garage true
Garage true
Private Pool Yes
Building
Lot Description Landscaped, On Golf Course, Oversized Lot, Private
Entry Level Two
Foundation Crawlspace
Lot Size Range 1 to less than 2
Sewer Public Sewer
Water Public
Architectural Style Colonial, Traditional
Structure Type Wood Frame
New Construction false
Schools
Elementary Schools Mitchell-Hb
Middle Schools Wilson-Hb
High Schools Plant-Hb
Others
Senior Community No
Ownership Fee Simple
Acceptable Financing Cash, Conventional
Listing Terms Cash, Conventional
Special Listing Condition None
Read Less

© 2024 My Florida Regional MLS DBA Stellar MLS. All Rights Reserved.
Bought with PALERMO REAL ESTATE PROF.INC.



