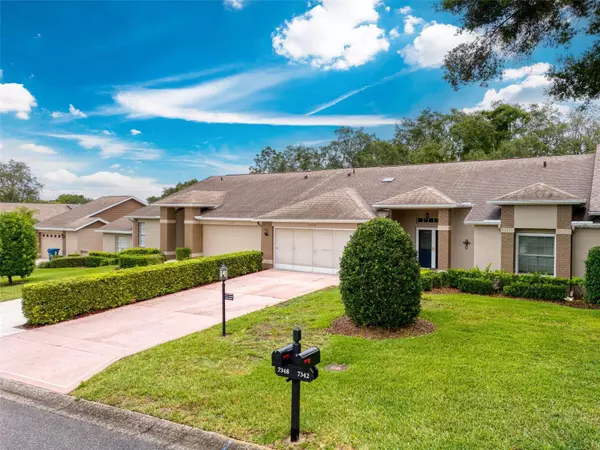For more information regarding the value of a property, please contact us for a free consultation.
7348 WILLOW BROOK DR Spring Hill, FL 34606
Want to know what your home might be worth? Contact us for a FREE valuation!

Our team is ready to help you sell your home for the highest possible price ASAP
Key Details
Sold Price $356,900
Property Type Single Family Home
Sub Type Villa
Listing Status Sold
Purchase Type For Sale
Square Footage 1,871 sqft
Price per Sqft $190
Subdivision Timber Pines
MLS Listing ID W7865008
Sold Date 07/03/24
Bedrooms 2
Full Baths 2
HOA Fees $304/mo
HOA Y/N Yes
Originating Board Stellar MLS
Year Built 1997
Annual Tax Amount $4,178
Lot Size 6,098 Sqft
Acres 0.14
Property Description
Welcome to Timber Pines. The perfect villa in this 55+, gated community. COMPLETELY UPDATED 2 bedroom, 2 bathroom WITH A BONUS DEN/OFFICE/FLEX SPACE. No rear neighbors in the serene shaded backyard and no outlet road for peace and quiet. This village also has a private pool for Nature's Glen residents. Enter through double door with glass insets that provide natural light. Just past the entryway there is a bonus space (office/den/flex room) with a skylight which creates a bright, inviting feel. This room also has a small closet for even more storage. The kitchen has been recently renovated with wood cabinets and quartz counter tops. Stainless steel sink and appliances. Both bedrooms are oversized. The primary bedroom offers 2 walk in closets and an updated bathroom with dual sink and raised countertop. The walk-in shower was remodeled so no curtain or door is needed. The secondary bedroom has a generous walk in closet. A bathroom for guests is located in the front of the home near secondary bedroom. Interior laundry room is just off the kitchen on the way to the garage, which has space to store your car and golf cart. This is an open floor plan with cathedral ceilings and plenty of space for entertaining. No carpet for easy cleaning. You will definitely want to see this one! Timber Pines HOA includes access to all amenities. 2 large community pools, brand new state of the art fitness center, new pickleball courts with pavilion, clubhouse, restaurant, bar, lodge, library, shuffleboard, bocce ball, Har tru tennis courts, billiards, performing arts center, pottery, crafts, woodworking shop, card clubs, mahjong, water aerobics and so much more. 3 manned guard gates for security. For the golfer, Timber Pines offers 3 - 18 hole golf courses and 1 - 9 hole walking course along with 2 pro shops, practice greens and driving range High speed cable and internet are included with the HOA. This is one villa you don't want to miss seeing in person. Call today for your private showing.
Location
State FL
County Hernando
Community Timber Pines
Zoning PDP
Rooms
Other Rooms Den/Library/Office
Interior
Interior Features Cathedral Ceiling(s), Ceiling Fans(s), Eat-in Kitchen, Living Room/Dining Room Combo, Open Floorplan, Primary Bedroom Main Floor, Skylight(s), Solid Wood Cabinets, Stone Counters, Thermostat, Walk-In Closet(s), Window Treatments
Heating Electric
Cooling Central Air
Flooring Ceramic Tile, Laminate
Fireplace false
Appliance Dishwasher, Disposal, Dryer, Electric Water Heater, Microwave, Range, Refrigerator, Washer
Laundry Laundry Room
Exterior
Exterior Feature Irrigation System, Lighting, Private Mailbox
Garage Spaces 1.0
Community Features Association Recreation - Owned, Clubhouse, Deed Restrictions, Dog Park, Fitness Center, Gated Community - Guard, Golf Carts OK, Golf, Pool, Sidewalks, Tennis Courts
Utilities Available Cable Connected, Electricity Connected, Fire Hydrant, Phone Available, Public, Sewer Connected, Underground Utilities, Water Connected
Amenities Available Cable TV, Clubhouse, Fitness Center, Gated, Golf Course, Pickleball Court(s), Pool, Recreation Facilities, Sauna, Security, Shuffleboard Court, Spa/Hot Tub, Tennis Court(s)
View Trees/Woods
Roof Type Shingle
Attached Garage true
Garage true
Private Pool No
Building
Story 1
Entry Level One
Foundation Slab
Lot Size Range 0 to less than 1/4
Sewer Public Sewer
Water Public
Structure Type Block,Stucco
New Construction false
Schools
Elementary Schools Deltona Elementary
Middle Schools Fox Chapel Middle School
High Schools Frank W Springstead
Others
Pets Allowed Cats OK
HOA Fee Include Guard - 24 Hour,Cable TV,Pool,Internet,Maintenance Grounds,Private Road,Recreational Facilities,Security
Senior Community Yes
Ownership Fee Simple
Monthly Total Fees $437
Acceptable Financing Cash, Conventional, FHA, VA Loan
Membership Fee Required Required
Listing Terms Cash, Conventional, FHA, VA Loan
Special Listing Condition None
Read Less

© 2024 My Florida Regional MLS DBA Stellar MLS. All Rights Reserved.
Bought with KW REALTY ELITE PARTNERS



