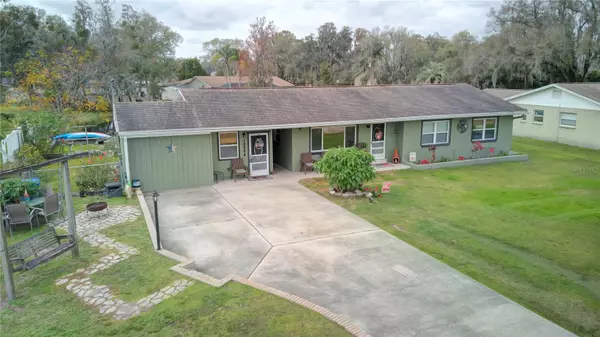For more information regarding the value of a property, please contact us for a free consultation.
18504 AMBER DR Lutz, FL 33549
Want to know what your home might be worth? Contact us for a FREE valuation!

Our team is ready to help you sell your home for the highest possible price ASAP
Key Details
Sold Price $415,000
Property Type Single Family Home
Sub Type Single Family Residence
Listing Status Sold
Purchase Type For Sale
Square Footage 1,842 sqft
Price per Sqft $225
Subdivision Sunset Lane Park Sub
MLS Listing ID T3500066
Sold Date 06/27/24
Bedrooms 4
Full Baths 2
Construction Status Appraisal,Financing,Inspections
HOA Y/N No
Originating Board Stellar MLS
Year Built 1960
Annual Tax Amount $1,936
Lot Size 0.390 Acres
Acres 0.39
Lot Dimensions 110x155
Property Description
Experience the joy of waterfront living on a generously sized .39-acre lot directly situated along a canal that leads to the picturesque 29-acre ski lake, Lake Keene, right in the heart of Lutz. This single-story ranch-style home, constructed of concrete block in 1960, is peacefully nestled on a tranquil dead-end street. The main dwelling encompasses a comfortable 1,842 square feet of heated space and offers 3 bedrooms and 1 bathroom. Additionally, there's an in-law suite accessible via a breezeway, complete with a private front entrance. The in-law suite is adorned with tile floors and boasts a spacious tiled walk-in shower, toilet, pedestal sink, sitting area, bedroom space with a closet, a granite bar area, and a back door that leads to the backyard and the canal. As you approach the main home via the extended driveway, which provides ample parking space, you'll notice a charming brick wall along the driveway that separates the landscaping and features a stone paver front sitting area. Inside the main home, you'll find 18" ceramic tile floors, a welcoming living room with a picture window, a convenient storage closet in the hallway, and three generously sized bedrooms with ample closet space. The bathroom features a tiled tub and shower combo, vanity, toilet, and a linen closet. The family room is filled with natural light thanks to its numerous windows. The kitchen is equipped with plenty of storage cabinets, a tiled backsplash, an eat-in area, and a breakfast bar. Additional noteworthy features of this home include a Trane A/C unit installed in 2017, with the air handler replaced in 2019, and new windows installed in 2009. Outside, the backyard offers a delightful garden area, fruit trees, a spacious storage shed, and a dock with a captivating canal view where you can boat out to the serene ski Lake Keene. Living in Lutz gives easy convenient access to I-275, I-75, the Veterans Expressway, Tampa International Airport, shopping, dining, and entertainment. Don't miss the opportunity to live the boating waterfront lifestyle. Schedule your personal viewing today.
Location
State FL
County Hillsborough
Community Sunset Lane Park Sub
Zoning RSC-4
Interior
Interior Features Ceiling Fans(s), Thermostat, Walk-In Closet(s)
Heating Central
Cooling Central Air
Flooring Laminate, Tile
Fireplace false
Appliance Microwave, Range, Refrigerator
Laundry Outside
Exterior
Exterior Feature Storage
Parking Features Driveway
Fence Chain Link
Utilities Available Electricity Connected
Waterfront Description Canal - Freshwater
View Y/N 1
Water Access 1
Water Access Desc Canal - Freshwater
View Water
Roof Type Shingle
Porch Covered, Deck, Front Porch, Patio, Screened
Attached Garage false
Garage false
Private Pool No
Building
Lot Description In County, Street Dead-End, Paved
Story 1
Entry Level One
Foundation Slab
Lot Size Range 1/4 to less than 1/2
Sewer Septic Tank
Water Well
Structure Type Block,Stucco
New Construction false
Construction Status Appraisal,Financing,Inspections
Schools
Elementary Schools Lutz-Hb
Middle Schools Liberty-Hb
High Schools Freedom-Hb
Others
Pets Allowed Yes
Senior Community No
Ownership Fee Simple
Acceptable Financing Cash, Conventional, FHA, VA Loan
Listing Terms Cash, Conventional, FHA, VA Loan
Special Listing Condition None
Read Less

© 2025 My Florida Regional MLS DBA Stellar MLS. All Rights Reserved.
Bought with LATIMER & ASSOCIATES REALTY



