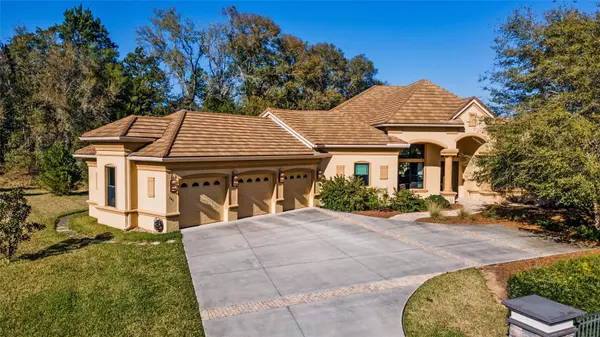For more information regarding the value of a property, please contact us for a free consultation.
547 W JOHNNY PESKY CT #3 Hernando, FL 34442
Want to know what your home might be worth? Contact us for a FREE valuation!

Our team is ready to help you sell your home for the highest possible price ASAP
Key Details
Sold Price $907,000
Property Type Single Family Home
Sub Type Single Family Residence
Listing Status Sold
Purchase Type For Sale
Square Footage 3,100 sqft
Price per Sqft $292
Subdivision Hamptons/ Terra Vista
MLS Listing ID OM673531
Sold Date 06/21/24
Bedrooms 3
Full Baths 3
Half Baths 1
HOA Fees $90/mo
HOA Y/N Yes
Originating Board Stellar MLS
Year Built 2019
Annual Tax Amount $6,035
Lot Size 0.630 Acres
Acres 0.63
Property Description
Introducing The Hamptons at Terra Vista, an exceptional community boasting 12 luxurious estate homes adorned with wrought iron and stone columns lining the entrance and streets. Picture yourself in a custom-built residence nestled within the gated grounds of Terra Vista. Now, envision being part of this enclave known as "The Hamptons" where each of the 12 single homes reflects a profound sense of pride in ownership and the dedication required to attain such an extraordinary lifestyle. This residence features an oversized three-car garage with ample additional parking. Revel in the spaciousness of three bedrooms, each with en-suite baths, along with an office adorned with stunning tile and luxury vinyl plank flooring throughout. The master suite boasts a sitting area adorned with crown molding and tray ceilings finished. The accent colors embody the tranquil lifestyle synonymous with this unique home. The gourmet kitchen is a masterpiece, featuring a designer-carved stone sink, Cambria counters, a 6-burner gas stove, double oven and pot filler, and elegant hickory pine cabinets complete with soft-close features and ample storage. Every conceivable appliance you desire is at your fingertips, meticulously incorporated into the design. Step outside through the hide-away sliding doors to discover the oasis awaiting you—a pool, spa, and fire pit, all complemented by a summer kitchen for outdoor culinary delights. The massive lanai adorned with cool travertine tiles underfoot offers ample space for relaxation and entertainment, while a fenced-in area provides room for your pets to roam freely. Prepare to be amazed by the storage solutions throughout the home, including a spacious laundry room that could double as a butler's pantry and office area. Each bedroom boasts a walk-in closet, ensuring ample space for all your belongings. Immerse yourself in the vibrant community spirit, with amenities such as the Tiki Bar, fitness centers, spa, and more awaiting your enjoyment.
Location
State FL
County Citrus
Community Hamptons/ Terra Vista
Zoning PDR
Rooms
Other Rooms Den/Library/Office, Inside Utility
Interior
Interior Features Built-in Features, Ceiling Fans(s), High Ceilings, Living Room/Dining Room Combo, Open Floorplan, Primary Bedroom Main Floor, Solid Wood Cabinets, Stone Counters, Walk-In Closet(s)
Heating Central, Electric
Cooling Central Air
Flooring Luxury Vinyl, Tile, Travertine
Fireplace false
Appliance Convection Oven, Dishwasher, Disposal, Microwave, Range, Range Hood, Refrigerator, Tankless Water Heater, Trash Compactor
Laundry Inside, Laundry Room
Exterior
Exterior Feature Lighting
Garage Spaces 3.0
Pool Heated, In Ground
Community Features Clubhouse, Fitness Center, Gated Community - Guard, Golf Carts OK, Golf, Restaurant, Sidewalks
Utilities Available BB/HS Internet Available, Cable Connected, Electricity Connected, Natural Gas Connected, Phone Available, Public, Water Connected
Amenities Available Clubhouse, Fitness Center, Gated
View Trees/Woods
Roof Type Tile
Attached Garage true
Garage true
Private Pool Yes
Building
Lot Description Cul-De-Sac, Landscaped, Near Golf Course, Oversized Lot, Paved
Story 1
Entry Level One
Foundation Slab
Lot Size Range 1/2 to less than 1
Sewer Public Sewer
Water Public
Structure Type Block,Concrete
New Construction false
Schools
Elementary Schools Forest Ridge Elementary School
Middle Schools Lecanto Middle School
High Schools Lecanto High School
Others
Pets Allowed Yes
HOA Fee Include Guard - 24 Hour,Cable TV,Common Area Taxes
Senior Community No
Ownership Fee Simple
Monthly Total Fees $301
Acceptable Financing Cash, Conventional, FHA, VA Loan
Membership Fee Required Required
Listing Terms Cash, Conventional, FHA, VA Loan
Special Listing Condition None
Read Less

© 2024 My Florida Regional MLS DBA Stellar MLS. All Rights Reserved.
Bought with STELLAR NON-MEMBER OFFICE



