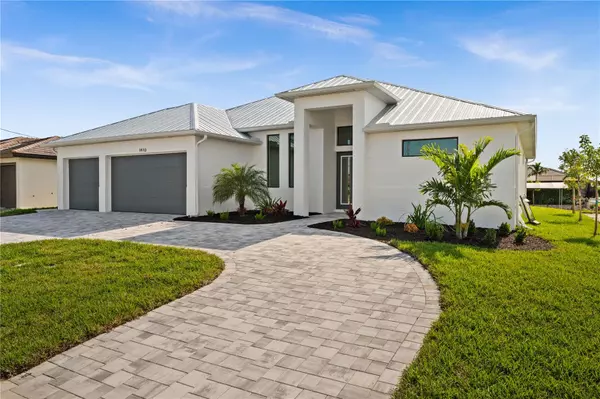For more information regarding the value of a property, please contact us for a free consultation.
1410 MOHAWK Pkwy Cape Coral, FL 33914
Want to know what your home might be worth? Contact us for a FREE valuation!

Our team is ready to help you sell your home for the highest possible price ASAP
Key Details
Sold Price $1,025,000
Property Type Single Family Home
Sub Type Single Family Residence
Listing Status Sold
Purchase Type For Sale
Square Footage 2,231 sqft
Price per Sqft $459
Subdivision Cape Coral
MLS Listing ID U8229984
Sold Date 05/30/24
Bedrooms 3
Full Baths 3
Construction Status Financing
HOA Y/N No
Originating Board Stellar MLS
Year Built 2023
Annual Tax Amount $3,057
Lot Size 10,018 Sqft
Acres 0.23
Lot Dimensions 80x125
Property Description
The ultimate in coastal living! This beautiful Gulf Access New construction pool home is a true masterpiece of modern luxury in SW Cape Coral. Kitchen is complete with granite counters, large island with granite waterfall edge and custom cabinetry. It's perfect for hosting dinner parties or family gatherings. Home boasts 3 bedrooms+den & 3 bathrooms including a pool bath. Bathrooms has a spa-like feel with its quartz counter tops & custom cabinets, and modern soaking tub. Master suite is complete w/ two walk-in closets, a spa-like bathroom, with modern soaking tub & walk-in shower. Your outdoor haven awaits just beyond the zero turn pocket sliders, bringing the feel of the outside in. Your large lanai is where you will find the heated pool & spa, outdoor kitchen and beautiful southern waterfront view of the Santanita Canal. The indoor & outdoor built-in fireplaces are the perfect ambiance for that cozy home feel. Circular Paved Drive for plenty of parking. Store your vehicles & toys in the spacious 3-car garage. Impact Windows & Doors & Metal Roof. This home is a must See! Your dream home is waiting! Assessments Bal only $850
Location
State FL
County Lee
Community Cape Coral
Zoning RD-W
Interior
Interior Features Ceiling Fans(s), Crown Molding, Eat-in Kitchen, High Ceilings, Open Floorplan, Primary Bedroom Main Floor, Solid Wood Cabinets, Split Bedroom, Thermostat, Tray Ceiling(s), Walk-In Closet(s)
Heating Electric
Cooling Central Air
Flooring Tile
Fireplaces Type Electric, Living Room, Outside
Fireplace true
Appliance Built-In Oven, Cooktop, Dishwasher, Disposal, Electric Water Heater, Microwave, Range Hood, Refrigerator
Laundry Electric Dryer Hookup, Inside, Laundry Room
Exterior
Exterior Feature French Doors, Irrigation System, Outdoor Grill, Outdoor Kitchen, Private Mailbox, Rain Gutters, Sliding Doors, Sprinkler Metered
Parking Features Circular Driveway
Garage Spaces 3.0
Pool Heated, In Ground
Utilities Available Cable Available, Electricity Connected, Public, Water Connected
Waterfront Description Canal - Freshwater
View Y/N 1
Water Access 1
Water Access Desc Canal - Saltwater
View Water
Roof Type Metal
Porch Covered, Screened
Attached Garage true
Garage true
Private Pool Yes
Building
Lot Description Paved, Private
Entry Level One
Foundation Slab, Stem Wall
Lot Size Range 0 to less than 1/4
Sewer Public Sewer
Water Public
Architectural Style Contemporary
Structure Type Concrete,Stucco
New Construction true
Construction Status Financing
Others
Senior Community No
Ownership Fee Simple
Acceptable Financing Cash, Conventional
Listing Terms Cash, Conventional
Special Listing Condition None
Read Less

© 2025 My Florida Regional MLS DBA Stellar MLS. All Rights Reserved.
Bought with STELLAR NON-MEMBER OFFICE



