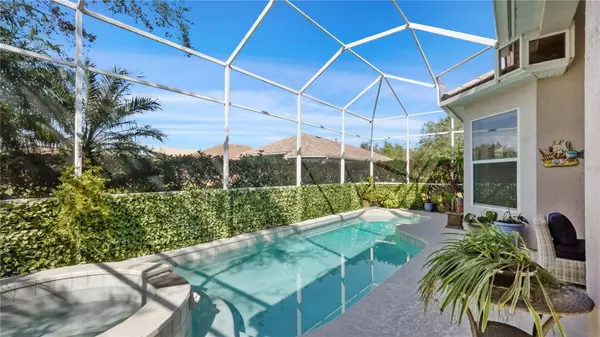For more information regarding the value of a property, please contact us for a free consultation.
9990 SAGO POINT DR Seminole, FL 33777
Want to know what your home might be worth? Contact us for a FREE valuation!

Our team is ready to help you sell your home for the highest possible price ASAP
Key Details
Sold Price $920,000
Property Type Single Family Home
Sub Type Single Family Residence
Listing Status Sold
Purchase Type For Sale
Square Footage 2,862 sqft
Price per Sqft $321
Subdivision Bayou Club Estates Tr 5 Ph 3
MLS Listing ID U8229408
Sold Date 06/05/24
Bedrooms 4
Full Baths 2
Half Baths 1
Construction Status Appraisal,Financing,Inspections,Other Contract Contingencies
HOA Fees $198/mo
HOA Y/N Yes
Originating Board Stellar MLS
Year Built 1999
Annual Tax Amount $12,151
Lot Size 6,969 Sqft
Acres 0.16
Lot Dimensions 55x125
Property Description
Welcome to your Florida dream home! This immaculate 4-bedroom, 2.5-bathroom single-family residence, nestled in the prestigious Bayou Club private golf course community, is now available for sale.
As you step inside, you'll be greeted by high ceilings and a spacious layout, providing ample room for entertaining. The true gem of this home is the private outside patio featuring a refreshing pool, offering the ideal spot to unwind and enjoy the amazing Florida vibes.
The master bedroom, conveniently located on the main floor, is a haven of luxury with two large walk-in closets and a master bathroom that exudes sophistication and style. Upstairs, two additional bedrooms with walk-in closets share a nicely sized bathroom. There's also a perfect space for an office or a second living room, allowing for versatility to suit your lifestyle.
The Bayou Club community provides an exclusive living experience with its 24-hour guarded gate, ensuring privacy and security. Residents can take advantage of the community pool, a beautiful clubhouse, a well-equipped gym, a restaurant, and more.
This move-in-ready home is not only a sanctuary of comfort and style but also strategically located. Enjoy the convenience of being just 15 minutes away from the white sandy beaches, 30 minutes from Tampa International Airport, and 25 minutes from Downtown St Petersburg.
Don't miss the chance to make this your forever home! Call now to schedule a private showing and experience the luxury, convenience, and beauty this property has to offer. Your Florida dream lifestyle awaits!
Location
State FL
County Pinellas
Community Bayou Club Estates Tr 5 Ph 3
Zoning RPD-5
Interior
Interior Features Ceiling Fans(s), Crown Molding, Eat-in Kitchen, High Ceilings, Living Room/Dining Room Combo, Open Floorplan, Primary Bedroom Main Floor, Solid Wood Cabinets, Split Bedroom, Thermostat, Vaulted Ceiling(s), Walk-In Closet(s), Window Treatments
Heating Central, Electric
Cooling Central Air, Zoned
Flooring Ceramic Tile, Laminate, Tile
Fireplace false
Appliance Cooktop, Dishwasher, Disposal, Dryer, Electric Water Heater, Microwave, Range, Range Hood, Refrigerator, Washer
Laundry Inside, Laundry Room
Exterior
Exterior Feature Lighting, Private Mailbox, Sidewalk, Sliding Doors, Storage
Garage Spaces 2.0
Pool Fiber Optic Lighting, In Ground, Lighting
Community Features Clubhouse, Deed Restrictions, Fitness Center, Gated Community - Guard, Golf, Pool, Restaurant, Sidewalks, Special Community Restrictions
Utilities Available BB/HS Internet Available, Cable Available, Cable Connected, Electricity Available, Electricity Connected, Propane, Street Lights, Water Available, Water Connected
Amenities Available Clubhouse, Gated, Golf Course, Maintenance, Recreation Facilities
Roof Type Tile
Attached Garage true
Garage true
Private Pool Yes
Building
Story 2
Entry Level Two
Foundation Slab
Lot Size Range 0 to less than 1/4
Sewer Public Sewer
Water Public
Structure Type Block,Stucco
New Construction false
Construction Status Appraisal,Financing,Inspections,Other Contract Contingencies
Schools
Elementary Schools Bardmoor Elementary-Pn
Middle Schools Osceola Middle-Pn
High Schools Dixie Hollins High-Pn
Others
Pets Allowed Breed Restrictions, Cats OK, Dogs OK, Number Limit
HOA Fee Include Guard - 24 Hour,Common Area Taxes,Pool
Senior Community No
Ownership Fee Simple
Monthly Total Fees $513
Acceptable Financing Cash, Conventional, VA Loan
Membership Fee Required Required
Listing Terms Cash, Conventional, VA Loan
Num of Pet 2
Special Listing Condition None
Read Less

© 2025 My Florida Regional MLS DBA Stellar MLS. All Rights Reserved.
Bought with ENGEL & VOLKERS BELLEAIR



