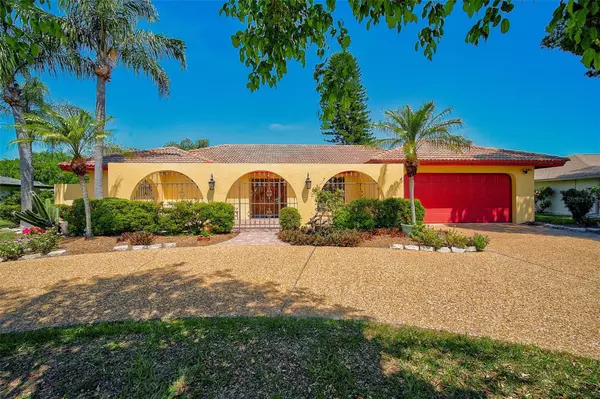For more information regarding the value of a property, please contact us for a free consultation.
5321 PALM AIRE DR Sarasota, FL 34243
Want to know what your home might be worth? Contact us for a FREE valuation!

Our team is ready to help you sell your home for the highest possible price ASAP
Key Details
Sold Price $640,000
Property Type Single Family Home
Sub Type Single Family Residence
Listing Status Sold
Purchase Type For Sale
Square Footage 2,241 sqft
Price per Sqft $285
Subdivision Desoto Lakes Country Club Colony 4
MLS Listing ID A4604486
Sold Date 05/16/24
Bedrooms 2
Full Baths 2
Construction Status No Contingency
HOA Y/N No
Originating Board Stellar MLS
Year Built 1979
Annual Tax Amount $2,969
Lot Size 0.280 Acres
Acres 0.28
Property Description
Palm Aire is known for it's diverse architecture styles and not a "Cookie Cutter" house. Solidly built construction for a retired doctor whose preference was a 2 bedroom; guests are welcome but don't stay too long! Split bedroom plan, a stunning quality kitchen, a fully remodeled primary bathroom, a large swimming pool, and stellar views? This could be your next home! Circle drive with wrought-iron gated courtyard and lighting within the walkway on a timer. The front doors were custom-built, solid wood with wrought-iron decorative accents. Once you enter, you'll be drawn through the Formal sitting area and onto the spacious lanai with the colonnade-style pool enclosure with a stunning view of the pool, water, and golf course hole #5 and Tee box of #6 of the Champions Golf Course which is private and you are not required to join. They offer varying levels of membership if you're interested. The kitchen is a chef's delight! Italian custom cherry cabinetry from Lube! The many built-ins included in the 4X8 center island, an ice maker, wine cooler, open shelves for cookbooks or decorative cookware, and a large single basin sink which is perfect for filling with ice and serving cold beverages or stone crab claws! Use your imagination which works best for your entertaining ideas! Other kitchen features are a 15” deep fryer, 36” THOR cooktop, Miele Vent Hood, Double Convection ovens from Wolf, a double-door subzero fridge/freezer, built-in Miele coffee/espresso maker, Bosch dishwasher and a Rotating Pantry with obscure glass front doors. The family room is equipped with a wood-burning fireplace, vaulted ceilings, and sliding doors extending onto the spacious lanai with Saltillo tile. This is a large pool, perfect for relaxing, exercise, and water volleyball! Ideally, the 2nd bath has access to the pool, so you don't track water through the house as well as an outside shower. The primary bedroom is spacious, also with access to the lanai. There are 2 large closets in addition to a deep linen closet. The bathroom was completely renovated with a stunning walk-in shower with lighted insets to host your toiletries, as well as a 400lb solid stone-soaking tub! New double vanity with sinks and Ceasar stone counters…stunning! The garage is deep with a separate side garage door for a golf cart if you desire. Such a great location, just minutes from UTC Mall and a plethora of restaurants and shopping. And of course, a short drive to world-class beaches! Room Feature: Linen Closet In Bath (Primary Bedroom).
Location
State FL
County Manatee
Community Desoto Lakes Country Club Colony 4
Zoning RSF4.5/W
Rooms
Other Rooms Family Room, Formal Dining Room Separate, Formal Living Room Separate, Inside Utility
Interior
Interior Features Attic Fan, Built-in Features, Crown Molding, Eat-in Kitchen, High Ceilings, Open Floorplan, Primary Bedroom Main Floor, Skylight(s), Solid Surface Counters, Solid Wood Cabinets, Split Bedroom, Stone Counters, Vaulted Ceiling(s), Walk-In Closet(s), Window Treatments
Heating Central, Electric, Heat Pump
Cooling Central Air
Flooring Ceramic Tile, Hardwood, Luxury Vinyl
Fireplaces Type Wood Burning
Furnishings Unfurnished
Fireplace true
Appliance Built-In Oven, Convection Oven, Cooktop, Dishwasher, Disposal, Dryer, Electric Water Heater, Exhaust Fan, Ice Maker, Range Hood, Refrigerator, Tankless Water Heater, Washer, Wine Refrigerator
Laundry Inside, Laundry Room
Exterior
Exterior Feature Courtyard, Irrigation System, Lighting, Private Mailbox, Rain Gutters, Sliding Doors
Garage Spaces 2.0
Pool In Ground, Screen Enclosure
Utilities Available BB/HS Internet Available, Cable Available, Cable Connected, Electricity Available, Electricity Connected, Fiber Optics, Public, Sewer Available, Sewer Connected, Underground Utilities, Water Available, Water Connected
Waterfront Description Pond
View Y/N 1
View Golf Course, Pool, Water
Roof Type Concrete,Tile
Porch Front Porch, Patio, Screened
Attached Garage true
Garage true
Private Pool Yes
Building
Lot Description In County, Landscaped, Near Golf Course
Entry Level One
Foundation Slab
Lot Size Range 1/4 to less than 1/2
Builder Name Najjar
Sewer Public Sewer
Water Public
Architectural Style Traditional
Structure Type Block
New Construction false
Construction Status No Contingency
Schools
Elementary Schools Kinnan Elementary
Middle Schools Braden River Middle
High Schools Braden River High
Others
Pets Allowed Yes
Senior Community No
Ownership Fee Simple
Acceptable Financing Cash, Conventional, FHA, VA Loan
Listing Terms Cash, Conventional, FHA, VA Loan
Special Listing Condition None
Read Less

© 2024 My Florida Regional MLS DBA Stellar MLS. All Rights Reserved.
Bought with SARASOTA REAL ESTATE SERVICES



