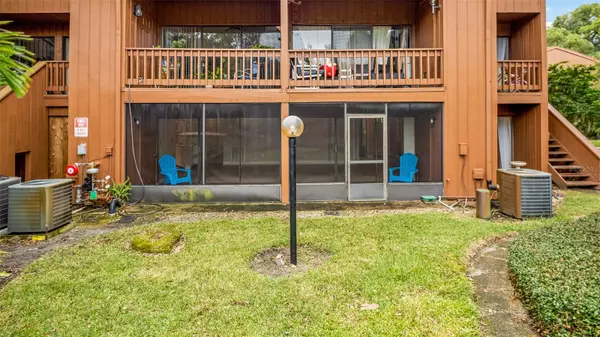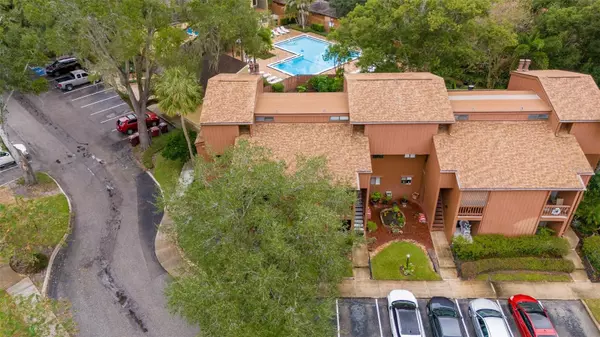For more information regarding the value of a property, please contact us for a free consultation.
1044 E MICHIGAN ST #A Orlando, FL 32806
Want to know what your home might be worth? Contact us for a FREE valuation!

Our team is ready to help you sell your home for the highest possible price ASAP
Key Details
Sold Price $210,000
Property Type Condo
Sub Type Condominium
Listing Status Sold
Purchase Type For Sale
Square Footage 1,664 sqft
Price per Sqft $126
Subdivision One Thousand Oaks Rep
MLS Listing ID S5095679
Sold Date 05/14/24
Bedrooms 3
Full Baths 2
Condo Fees $968
Construction Status Inspections
HOA Y/N No
Originating Board Stellar MLS
Year Built 1973
Annual Tax Amount $3,713
Lot Size 3,920 Sqft
Acres 0.09
Property Description
HUGE PRICE DROP!!!! Seller is motivated and willing to negotiate. Great location!!!Gorgeous 3 bedroom, 2 full bathroom condo available in the One Thousand Oaks community in the highly sought after SODO District near Downtown Orlando! Largest of the square footage units in the community, this condo is a first floor END UNIT with no rear neighbors ensuring lots of privacy. This property has so much to offer - fireplace, spacious kitchen, indoor laundry, lots of storage, large back porch, community pool located right in the back for easy access - all within a beautiful tree-lined and gated community in such a fantastic location. Enjoy amenities such as the Tennis Courts and the Pool/Clubhouse to relax.
Conveniently located just minutes from the Shopping & Dining of SODO and only 11 minutes from DOWNTOWN! Zoned for Blanker K-8 and Boone High School. Don't miss this rare opportunity to own in this desirable community!
Location
State FL
County Orange
Community One Thousand Oaks Rep
Zoning R-3B
Interior
Interior Features Kitchen/Family Room Combo, Ninguno
Heating None
Cooling Central Air
Flooring Carpet, Tile
Fireplace true
Appliance Dishwasher, Disposal, Dryer, Microwave, Range, Refrigerator, Washer
Exterior
Exterior Feature Other
Community Features Clubhouse, Gated Community - No Guard, Tennis Courts
Utilities Available Public
Roof Type Shingle
Garage false
Private Pool No
Building
Story 1
Entry Level One
Foundation Other
Lot Size Range 0 to less than 1/4
Sewer Public Sewer
Water Public
Structure Type Concrete
New Construction false
Construction Status Inspections
Schools
Elementary Schools Blankner Elem
Middle Schools Blankner School (K-8)
High Schools Boone High
Others
Pets Allowed Dogs OK, Size Limit
HOA Fee Include Pool
Senior Community No
Pet Size Small (16-35 Lbs.)
Ownership Condominium
Monthly Total Fees $968
Acceptable Financing Cash, Conventional, FHA, Other
Membership Fee Required Required
Listing Terms Cash, Conventional, FHA, Other
Num of Pet 2
Special Listing Condition None
Read Less

© 2024 My Florida Regional MLS DBA Stellar MLS. All Rights Reserved.
Bought with CREEGAN GROUP



