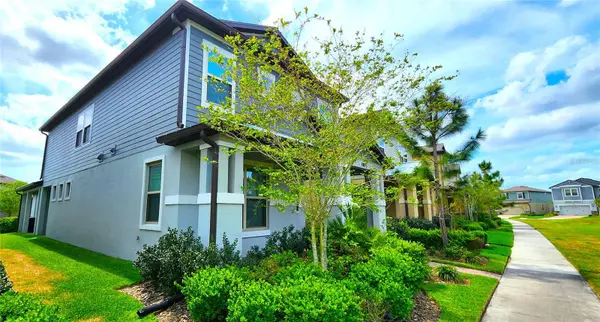For more information regarding the value of a property, please contact us for a free consultation.
11875 BLAMEY TRL Odessa, FL 33556
Want to know what your home might be worth? Contact us for a FREE valuation!

Our team is ready to help you sell your home for the highest possible price ASAP
Key Details
Sold Price $540,000
Property Type Single Family Home
Sub Type Single Family Residence
Listing Status Sold
Purchase Type For Sale
Square Footage 2,098 sqft
Price per Sqft $257
Subdivision Starkey Ranch Prcl 7
MLS Listing ID U8236255
Sold Date 04/24/24
Bedrooms 4
Full Baths 2
Half Baths 1
Construction Status Appraisal,Financing,Inspections
HOA Fees $6/ann
HOA Y/N Yes
Originating Board Stellar MLS
Year Built 2020
Annual Tax Amount $7,352
Lot Size 4,356 Sqft
Acres 0.1
Property Description
Live the Florida lifestyle in this stunning Clearview floor plan situated in the highly sought-after Starkey Ranch! Built in 2020, this one-owner home offers amenities that are second to none! This smart home layout features 4 bedrooms, 2 ½ baths and a 2-car garage with additional attic space attached via covered breezeway. Enjoy the amazing front porch views of the humongous landscaped "courtyard" boasting sidewalks, beautifully manicured grass and common areas. Bring the fur babies! This two-story stunner includes high ceilings throughout and an open, split bedroom floor plan featuring a bedroom and neighboring half bath on the ground level upon entering the huge foyer area. The gourmet kitchen has built-in stainless-steel appliances, a natural gas cooktop, tile backsplash, and an island with quartz counter tops, solid wood cabinetry and luxury vinyl plank flooring throughout the main floor. Complete with hurricane shutters, the open concept kitchen, living and dining combo allows tons of natural light, but most importantly, an atmosphere that is perfect for large family gatherings and entertaining. Make your way upstairs to the spacious family room/loft area located just outside of the owner's suite featuring a walk-in closet, a huge bathroom with ANOTHER walk-in closet, tile shower and a dual sink vanity. Take a stroll down the hall beyond the loft area to find two additional bedrooms with walk-in closets and access to a full bath with a shower/tub combo. Upgrades galore! Starkey Ranch is a TOP-RATED, master planned 2,400-acre community with a plethora of open space including over 800 acres of lakes and parks. Immerse yourself in nature with walking/biking trails, fishing and an 18,000 acre preserve right next door. Equipped with a lifestyle director and coordinator... planning activities is a breeze! Join resident clubs, interest groups or participate in the weekly community events for all ages. The award winning Starkey Ranch offers a K-8 Magnet School that specializes in Computer Science, Fine Arts & World Language. Let's not forget about the theater, library, 2 community pools, 3 playgrounds, 3 dog parks, 20 miles of trails, community center and events for all ages! Just a stone throw away from grocery, shopping, award winning beaches, dining, golf and area airports. THIS IS THE ONE YOU'VE BEEN LOOKING FOR! Room Feature: Linen Closet In Bath (Primary Bathroom).
Location
State FL
County Pasco
Community Starkey Ranch Prcl 7
Zoning MPUD
Rooms
Other Rooms Attic, Family Room, Great Room, Inside Utility, Storage Rooms
Interior
Interior Features Built-in Features, Ceiling Fans(s), Crown Molding, Eat-in Kitchen, High Ceilings, In Wall Pest System, Kitchen/Family Room Combo, Living Room/Dining Room Combo, Open Floorplan, PrimaryBedroom Upstairs, Solid Surface Counters, Solid Wood Cabinets, Split Bedroom, Stone Counters, Thermostat, Walk-In Closet(s), Window Treatments
Heating Central
Cooling Central Air
Flooring Carpet, Tile, Vinyl
Fireplace false
Appliance Dishwasher, Disposal, Dryer, Gas Water Heater, Microwave, Range, Refrigerator, Washer
Laundry Inside, Laundry Room, Upper Level
Exterior
Exterior Feature Courtyard, Hurricane Shutters, Irrigation System, Lighting, Rain Gutters, Sidewalk, Storage
Parking Features Deeded, Driveway, Garage Door Opener, Garage Faces Rear, Ground Level, Off Street, Oversized
Garage Spaces 2.0
Community Features Community Mailbox, Deed Restrictions, Dog Park, Golf Carts OK, Park, Playground, Pool, Sidewalks, Tennis Courts
Utilities Available Cable Connected, Electricity Connected, Fiber Optics, Natural Gas Connected, Sewer Connected, Street Lights, Underground Utilities, Water Connected
Amenities Available Clubhouse, Maintenance, Park, Playground, Pool, Recreation Facilities, Tennis Court(s), Trail(s)
View Park/Greenbelt
Roof Type Metal,Shingle
Porch Covered, Front Porch, Patio
Attached Garage false
Garage true
Private Pool No
Building
Lot Description Cleared, Landscaped, Private, Sidewalk
Story 2
Entry Level Two
Foundation Slab
Lot Size Range 0 to less than 1/4
Sewer Public Sewer
Water Public
Architectural Style Contemporary, Craftsman, Florida
Structure Type Block,Other,Stucco
New Construction false
Construction Status Appraisal,Financing,Inspections
Schools
Elementary Schools Starkey Ranch K-8
Middle Schools Starkey Ranch K-8
Others
Pets Allowed Yes
HOA Fee Include Escrow Reserves Fund,Maintenance Grounds,Management,Pool,Private Road
Senior Community No
Pet Size Extra Large (101+ Lbs.)
Ownership Fee Simple
Monthly Total Fees $6
Acceptable Financing Cash, Conventional, FHA, VA Loan
Membership Fee Required Required
Listing Terms Cash, Conventional, FHA, VA Loan
Num of Pet 10+
Special Listing Condition None
Read Less

© 2024 My Florida Regional MLS DBA Stellar MLS. All Rights Reserved.
Bought with EXP REALTY LLC



