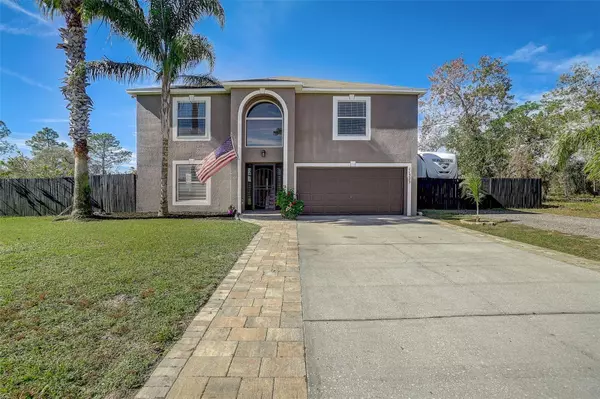For more information regarding the value of a property, please contact us for a free consultation.
11323 FINCH RD Weeki Wachee, FL 34614
Want to know what your home might be worth? Contact us for a FREE valuation!

Our team is ready to help you sell your home for the highest possible price ASAP
Key Details
Sold Price $450,000
Property Type Single Family Home
Sub Type Single Family Residence
Listing Status Sold
Purchase Type For Sale
Square Footage 3,016 sqft
Price per Sqft $149
Subdivision Royal Highlands
MLS Listing ID W7860229
Sold Date 04/22/24
Bedrooms 4
Full Baths 3
Half Baths 1
Construction Status Inspections
HOA Y/N No
Originating Board Stellar MLS
Year Built 2005
Annual Tax Amount $3,174
Lot Size 0.520 Acres
Acres 0.52
Lot Dimensions 100x228
Property Description
PRICE JUST REDUCED and NEW ROOF to be installed before closing! Welcome to this stunning fully renovated POOL HOME offering the perfect blend of modern elegance and timeless charm. This home boasts FOUR spacious bedrooms (TWO of which are MASTER Bedrooms) and three and a half baths, providing ample space for relaxation and comfort. As you step inside, you are greeted by an inviting OPEN-CONCEPT layout, allowing for seamless flow and an abundance of natural light throughout. The heart of this home is the beautifully DESIGNER KITCHEN, featuring top-of-the-line Stainless Steel Appliances, Double Oven, beautiful GRANITE countertops, CUSTOM soft close CABINETS with ample storage space, and a large kitchen island. The adjoining dining area is huge, and perfect for entertaining guests or enjoying family meals. The living room is a cozy oasis, complete with LAMINATE wood flooring and large windows that lets in lots of natural lighting. The beautiful staircase has plenty of storage underneath. Laundry room and half bath are also on the first level. Upstairs, you will find the spacious bedrooms, each offering comfort and style. The MASTER SUITE is a true sanctuary, featuring a luxurious ensuite bath with a soaking tub, a separate shower, and a double vanity. The 2nd MASTER BEDROOM is impressive, has a large closet and private bathroom. The remaining bedrooms are generously sized and share a beautifully updated full bath. There is an oversized LOFT that can be easily converted into a 5th bedroom or home office if desired. Head out back through the French doors, and you will be amazed by the size and beauty of the PAVER BRICK, screened enclosed lanai, and AMAZING OUT DOOR KITCHEN. There is ample space for outdoor entertaining, barbequing with friends and family. The highlight is the 14x28 sparkling SALTWATER POOL, built in 2016, that is perfect for cooling off during hot summer days or hosting memorable poolside gatherings. All overlooking the FENCED in back yard. The back yard truly shines with its expansive outdoor space. The completely fenced in, oversized back yard offers plenty of privacy creating an idyllic retreat right on your own property. There is a lofted 12x24 storage utility shed, and an RV PARKING AREA complete with 50-AMP electrical service. Pride in ownership shows, as this home is exceptionally CLEAN, and in MOVE RIGHT IN condition. It perfect for the large family and is an ideal place for you and your loved ones to enjoy for years to come. Please call today to schedule your private tour, and if you have any questions - please ask. The Royal Highlands is a beautiful growing area. This is NOT a deed restricted community, there is NO HOA or CDD fees either. It's an AMAZING location that is lose to all area amenities such as shopping, schools, dining, entertainment, medical, saltwater fishing in the Gulf and natural freshwater rivers and springs - for those who love the outdoors.
Location
State FL
County Hernando
Community Royal Highlands
Zoning R1C
Rooms
Other Rooms Inside Utility, Loft
Interior
Interior Features Built-in Features, Ceiling Fans(s), Crown Molding, Eat-in Kitchen, High Ceilings, PrimaryBedroom Upstairs, Open Floorplan, Stone Counters, Thermostat, Tray Ceiling(s), Walk-In Closet(s)
Heating Electric, Heat Pump
Cooling Central Air
Flooring Ceramic Tile, Laminate, Luxury Vinyl
Fireplace false
Appliance Dishwasher, Disposal, Electric Water Heater, Microwave, Range, Refrigerator
Laundry Inside, Laundry Closet
Exterior
Exterior Feature French Doors
Garage Spaces 2.0
Fence Wood
Pool Gunite, In Ground, Salt Water
Utilities Available Cable Connected, Electricity Connected, Phone Available
Roof Type Shingle
Attached Garage true
Garage true
Private Pool Yes
Building
Lot Description In County
Entry Level Two
Foundation Slab
Lot Size Range 1/2 to less than 1
Sewer Septic Tank
Water Well
Architectural Style Ranch
Structure Type Block,Stucco,Wood Frame
New Construction false
Construction Status Inspections
Schools
Elementary Schools Winding Waters K8
Middle Schools West Hernando Middle School
High Schools Weeki Wachee High School
Others
Senior Community No
Ownership Fee Simple
Acceptable Financing Cash, Conventional, FHA, VA Loan
Listing Terms Cash, Conventional, FHA, VA Loan
Special Listing Condition None
Read Less

© 2025 My Florida Regional MLS DBA Stellar MLS. All Rights Reserved.
Bought with FUTURE HOME REALTY



