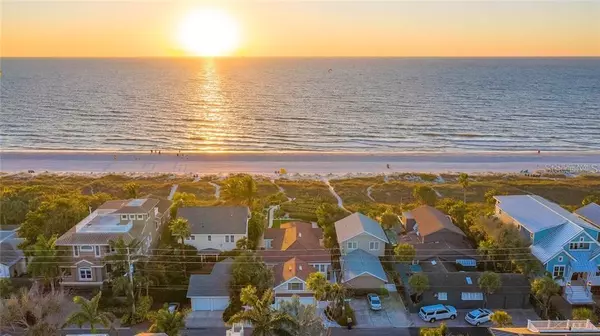For more information regarding the value of a property, please contact us for a free consultation.
2500 SUNSET WAY St Pete Beach, FL 33706
Want to know what your home might be worth? Contact us for a FREE valuation!

Our team is ready to help you sell your home for the highest possible price ASAP
Key Details
Sold Price $3,500,000
Property Type Single Family Home
Sub Type Single Family Residence
Listing Status Sold
Purchase Type For Sale
Square Footage 1,335 sqft
Price per Sqft $2,621
Subdivision Sunset Park Rep
MLS Listing ID U8226826
Sold Date 04/04/24
Bedrooms 3
Full Baths 2
Construction Status Inspections
HOA Y/N No
Originating Board Stellar MLS
Year Built 1932
Annual Tax Amount $25,056
Lot Size 3,920 Sqft
Acres 0.09
Property Description
Have you been dreaming about a beach house? This quaint elevated home is truly a slice of paradise with the sounds of waves crashing in the distance. Walk right out the door and down your private path to the sugary sands of the Gulf of Mexico and St. Pete Beach. The main house with abundant natural light is a two bedroom one bath. The home is elevated and charming with white pecky cypress walls, high ceilings, an open floor plan and an updated large bathroom. The kitchen is open and airy and holds space for eating in. The best place to relax, however, is on the large deck facing the beach with plenty of room for a dining table, lounge chairs or sunning chaises. Downstairs is a separate one bedroom, one bath garage apartment, storage room with laundry and under building spot for shaded relaxation and storage for bikes, kayaks, grill and an outdoor shower. The value here really is in this unique and special beach location. Take advantage of this rare opportunity to live your salty, sandy dreams. Building options, plans and renderings may be available if interested.
Location
State FL
County Pinellas
Community Sunset Park Rep
Rooms
Other Rooms Garage Apartment
Interior
Interior Features Ceiling Fans(s), Eat-in Kitchen, High Ceilings, Kitchen/Family Room Combo, Open Floorplan, Solid Wood Cabinets, Thermostat
Heating Central, Electric
Cooling Central Air
Flooring Wood
Fireplace false
Appliance Disposal, Dryer, Electric Water Heater, Microwave, Range, Refrigerator, Washer
Laundry Electric Dryer Hookup, In Garage, Washer Hookup
Exterior
Exterior Feature French Doors, Irrigation System, Other
Utilities Available Cable Available, Electricity Connected, Sewer Connected, Water Connected
Waterfront Description Beach Front,Gulf/Ocean
View Y/N 1
Water Access 1
Water Access Desc Beach,Gulf/Ocean
Roof Type Shingle
Garage false
Private Pool No
Building
Entry Level One
Foundation Stilt/On Piling
Lot Size Range 0 to less than 1/4
Sewer Public Sewer
Water Public
Structure Type Vinyl Siding,Wood Frame
New Construction false
Construction Status Inspections
Others
Senior Community No
Ownership Fee Simple
Acceptable Financing Cash
Listing Terms Cash
Special Listing Condition None
Read Less

© 2025 My Florida Regional MLS DBA Stellar MLS. All Rights Reserved.
Bought with FLORIDA REALTY INVESTMENTS



