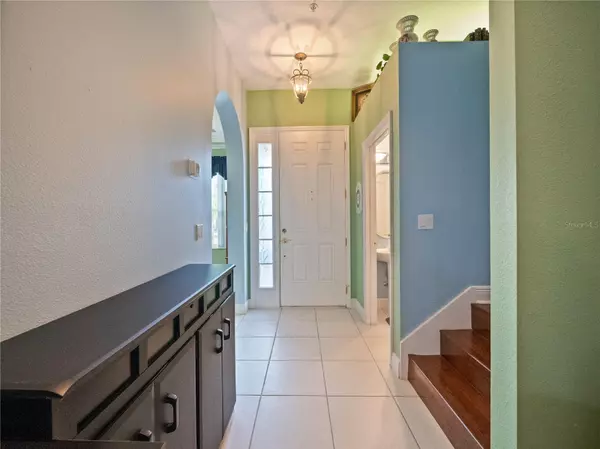For more information regarding the value of a property, please contact us for a free consultation.
2294 PARK MAITLAND CT Maitland, FL 32751
Want to know what your home might be worth? Contact us for a FREE valuation!

Our team is ready to help you sell your home for the highest possible price ASAP
Key Details
Sold Price $430,000
Property Type Townhouse
Sub Type Townhouse
Listing Status Sold
Purchase Type For Sale
Square Footage 1,742 sqft
Price per Sqft $246
Subdivision Park Maitland Villas
MLS Listing ID O6178580
Sold Date 03/22/24
Bedrooms 3
Full Baths 2
Half Baths 1
Construction Status Inspections
HOA Fees $461/qua
HOA Y/N Yes
Originating Board Stellar MLS
Year Built 2002
Annual Tax Amount $2,604
Lot Size 2,613 Sqft
Acres 0.06
Property Description
Welcome to your new home! This delightful 3-bedroom, 2.5-bathroom townhome offers the perfect blend of comfort, convenience, and style in a prime location. Situated in a quaint and gated neighborhood, this property is just minutes away from Winter Park's Park Avenue, the heart of Maitland, and the bustling communities of Oviedo and Winter Springs.
As you step inside, you'll be greeted by the inviting first floor complete with a formal dining room, living room, kitchen, and half-bath for guests - perfect for entertaining guests or relaxing with loved ones. The kitchen boasts bright cabinets with aesthetic cabinet lighting, creating a warm and welcoming atmosphere, upgraded upgraded beveled countertops, a new Bosch dish washer, and a breakfast bar. The adjacent living room features hardwood floors, recessed lighting, and surround sound speakers. The 2-car garage offers ample storage space with included shelves, and the attic has been upgraded to include a floor which allows you even more storage.
Step outside to the fully screened-in patio, updated with charming pavers, where you can unwind and dine alfresco without worrying about pesky Florida bugs. This private outdoor retreat is the perfect spot for morning coffee or evening gatherings with friends and family.
Heading up the stairs you'll notice the steps have lighting for at night, and a Stanac stairway chair lift. Upstairs hosts all 3 bedrooms including the luxurious master suite. The updated master bathroom is a sight to behold, featuring a brand new cultured marble shower and vanity crafted from one giant marble slab, as well as a jetted soaking tub for ultimate relaxation! The other two bedrooms are spacious and bright, offering ample space for relaxation or productivity. All 3 bedrooms upstairs offer a custom closet systems. Plus, the convenience of an upstairs laundry room with included washer and dryer adds to the home's functionality.
Prepare to be impressed by the abundance of upgrades in this home. From the newer AC unit installed in 2018 to the brand new double pane windows added in 2022, no detail has been overlooked. The roof, maintained by the HOA, is only 4 years old, providing peace of mind for years to come. Additional features include a whole-house water softener and reverse osmosis system in the kitchen sink, ensuring pure and refreshing water throughout the home. The HOA will make this home worry-free for you as they are responsible for replacing the roofs, exterior paint, swimming pool, pond and fountain maintenance, all roof leaks, tree trimming, the front gate and entrance (currently being upgraded), and termite and pest control (tubes in the wall and slab). Don't miss out on the opportunity to call this exceptional townhome yours.
Location
State FL
County Seminole
Community Park Maitland Villas
Zoning RMF-13
Interior
Interior Features Chair Rail, Crown Molding, Eat-in Kitchen, In Wall Pest System, Kitchen/Family Room Combo, Pest Guard System, PrimaryBedroom Upstairs, Thermostat, Window Treatments
Heating Central, Electric
Cooling Central Air
Flooring Carpet, Tile, Wood
Fireplace false
Appliance Convection Oven, Dryer, Kitchen Reverse Osmosis System, Microwave, Refrigerator, Washer, Water Softener
Laundry Laundry Closet, Laundry Room, Upper Level
Exterior
Exterior Feature Sidewalk
Garage Spaces 2.0
Fence Vinyl
Pool In Ground
Community Features Community Mailbox, Gated Community - No Guard, Pool
Utilities Available Public
Amenities Available Gated, Pool
Roof Type Shingle
Attached Garage false
Garage true
Private Pool No
Building
Story 2
Entry Level Two
Foundation Slab
Lot Size Range 0 to less than 1/4
Sewer Public Sewer
Water Public
Structure Type Cement Siding,Concrete
New Construction false
Construction Status Inspections
Schools
Elementary Schools English Estates Elementary
Middle Schools South Seminole Middle
High Schools Lake Howell High
Others
Pets Allowed Yes
HOA Fee Include Pool,Maintenance Structure,Maintenance Grounds,Pest Control,Pool
Senior Community No
Ownership Fee Simple
Monthly Total Fees $461
Acceptable Financing Assumable, Cash, Conventional, VA Loan
Membership Fee Required Required
Listing Terms Assumable, Cash, Conventional, VA Loan
Num of Pet 10+
Special Listing Condition None
Read Less

© 2024 My Florida Regional MLS DBA Stellar MLS. All Rights Reserved.
Bought with KELLY PRICE & COMPANY LLC



