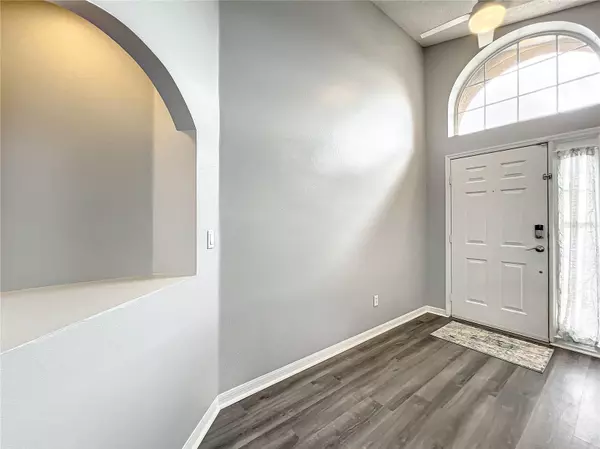For more information regarding the value of a property, please contact us for a free consultation.
405 MICKLETON LOOP Ocoee, FL 34761
Want to know what your home might be worth? Contact us for a FREE valuation!

Our team is ready to help you sell your home for the highest possible price ASAP
Key Details
Sold Price $490,000
Property Type Single Family Home
Sub Type Single Family Residence
Listing Status Sold
Purchase Type For Sale
Square Footage 1,861 sqft
Price per Sqft $263
Subdivision Cheshire Woods
MLS Listing ID O6148054
Sold Date 02/20/24
Bedrooms 4
Full Baths 2
Construction Status Inspections
HOA Fees $216/qua
HOA Y/N Yes
Originating Board Stellar MLS
Year Built 1997
Annual Tax Amount $5,367
Lot Size 6,098 Sqft
Acres 0.14
Property Description
WELCOME HOME to 405 MICKLETON LOOP IN THE WESMERE SUBDIVISION! This beautiful, well-maintained 4 bedroom and 2 bath home is located in South Ocoee, near where Ocoee, Winter Garden, Windermere & Gotha meet. You can enjoy the Florida weather by swimming & floating in the saltwater pool or take a relaxing soak in the heated spa. It has an open floor plan and the homeowners have done improvements of: Granite countertops in the kitchen 2021; new Stainless Steel appliances 2021; Roof replaced 2019; Interior painting of Living Room, Dining Room, Kitchen, Breakfast Nook & Family Room 2019; Pool converted to saltwater 2020; New Spa Bubbler 2020; Pool deck repainted 2021; Master Bath remodeled 2021; Vinyl fencing of backyard 2021; Pavers 2021; New electric pool & spa heater 2022.
When you drive into the Wesmere Community, you are greeted by canopies of mature oaks that align the streets. The community amenities include: 2 gated entrances; tennis & pickle ball courts, basketball courts, a community clubhouse & pool. The community is zoned for "A" rated Elementary, Middle, and High Schools. There is easy access to SR 429/SR 408/Colonial Dr-Hwy 50, FL's Turnpike and approximately a 30 minutes' drive to Disney. Also conveniently located near grocery & pharmacy stores, restaurants, retail shopping, gyms, coffee & ice cream shops, medical & veterinary facilities and a short 20 minute drive to the Dr. Phillips/Sandlake Road retail & restaurants. Hurry & book your appointment to show!
Location
State FL
County Orange
Community Cheshire Woods
Zoning PUD-LD
Rooms
Other Rooms Attic, Family Room, Inside Utility
Interior
Interior Features Accessibility Features, Ceiling Fans(s), Chair Rail, Kitchen/Family Room Combo, Living Room/Dining Room Combo, Primary Bedroom Main Floor, Open Floorplan, Solid Surface Counters, Solid Wood Cabinets, Split Bedroom, Stone Counters, Thermostat, Vaulted Ceiling(s), Walk-In Closet(s), Window Treatments
Heating Central, Electric
Cooling Central Air
Flooring Carpet, Laminate, Tile, Vinyl
Furnishings Partially
Fireplace false
Appliance Dishwasher, Disposal, Dryer, Electric Water Heater, Microwave, Range, Refrigerator, Washer
Laundry Inside, Laundry Room
Exterior
Exterior Feature Irrigation System, Private Mailbox, Sidewalk, Sliding Doors, Sprinkler Metered
Parking Features Driveway, Ground Level
Garage Spaces 2.0
Fence Vinyl
Pool Child Safety Fence, Gunite, Heated, In Ground, Salt Water, Screen Enclosure, Tile
Community Features Association Recreation - Owned, Buyer Approval Required, Clubhouse, Deed Restrictions, Gated Community - No Guard, Irrigation-Reclaimed Water, Playground, Sidewalks, Tennis Courts
Utilities Available BB/HS Internet Available, Electricity Available, Public, Sprinkler Meter, Sprinkler Recycled, Street Lights, Water Available
Amenities Available Basketball Court, Cable TV, Gated, Park, Pickleball Court(s), Playground, Pool, Recreation Facilities, Tennis Court(s)
Roof Type Shingle
Porch Covered, Rear Porch, Screened
Attached Garage true
Garage true
Private Pool Yes
Building
Lot Description City Limits, In County, Landscaped, Sidewalk, Paved, Private
Entry Level One
Foundation Slab
Lot Size Range 0 to less than 1/4
Sewer Public Sewer
Water Public
Structure Type Block,Stucco
New Construction false
Construction Status Inspections
Schools
Elementary Schools Westbrooke Elementary
Middle Schools Sunridge Middle
High Schools West Orange High
Others
Pets Allowed Yes
HOA Fee Include Cable TV,Pool
Senior Community No
Ownership Fee Simple
Monthly Total Fees $216
Acceptable Financing Cash, Conventional, FHA, VA Loan
Membership Fee Required Required
Listing Terms Cash, Conventional, FHA, VA Loan
Special Listing Condition None
Read Less

© 2025 My Florida Regional MLS DBA Stellar MLS. All Rights Reserved.
Bought with PREMIER AGENT NETWORK



