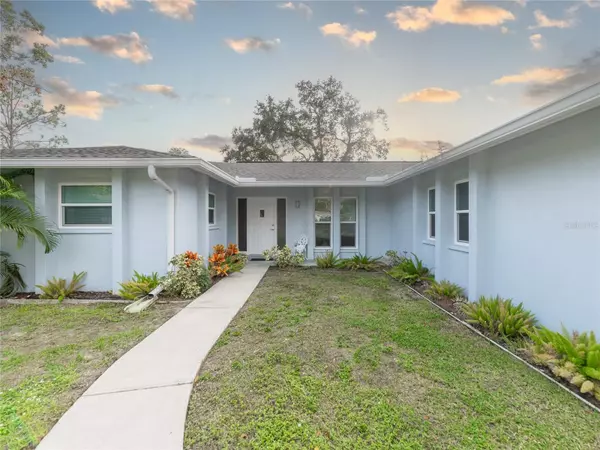For more information regarding the value of a property, please contact us for a free consultation.
2710 SILVER KING WAY Sarasota, FL 34231
Want to know what your home might be worth? Contact us for a FREE valuation!

Our team is ready to help you sell your home for the highest possible price ASAP
Key Details
Sold Price $610,000
Property Type Single Family Home
Sub Type Single Family Residence
Listing Status Sold
Purchase Type For Sale
Square Footage 1,937 sqft
Price per Sqft $314
Subdivision Gulf Gate
MLS Listing ID T3490762
Sold Date 01/16/24
Bedrooms 3
Full Baths 2
Construction Status Inspections
HOA Fees $4/ann
HOA Y/N Yes
Originating Board Stellar MLS
Year Built 1972
Annual Tax Amount $5,958
Lot Size 0.320 Acres
Acres 0.32
Lot Dimensions 24x24x103x169x20x152
Property Description
Welcome to this stunning recently renovated 3-bedroom, 2-bathroom home located in a serene neighborhood, offering a perfect blend of modern luxury and coastal comfort. Step inside to discover a beautifully upgraded interior featuring exquisite granite countertops that adorn the kitchen and bathrooms, adding a touch of elegance to everyday living. This charming home boasts a spacious layout, with three well-appointed bedrooms providing ample space for relaxation and privacy. The master bedroom features an en-suite bathroom, ensuring a private retreat. The other two bedrooms are generously sized and share a sleek and modern second bathroom, enhancing convenience and comfort for residents and guests alike. One of the highlights of this property is the enticing pool area, inviting you to unwind and soak up the sunshine in your own private oasis. Whether it's a refreshing morning swim or a relaxing evening under the stars, this backyard retreat offers endless opportunities for leisure and entertainment. Featuring a newer roof (2019) and an optional hoa. Conveniently located near shops, restaurants, and beaches.
Location
State FL
County Sarasota
Community Gulf Gate
Zoning RSF3
Rooms
Other Rooms Attic, Family Room, Formal Dining Room Separate, Formal Living Room Separate
Interior
Interior Features Ceiling Fans(s), Kitchen/Family Room Combo, Primary Bedroom Main Floor, Open Floorplan, Thermostat
Heating Central
Cooling Central Air
Flooring Carpet, Ceramic Tile
Furnishings Unfurnished
Fireplace false
Appliance Disposal, Electric Water Heater, Range, Range Hood, Refrigerator
Exterior
Exterior Feature Sliding Doors
Parking Features Driveway, Garage Door Opener
Garage Spaces 2.0
Pool In Ground
Community Features Special Community Restrictions
Utilities Available Electricity Connected
Roof Type Shingle
Attached Garage true
Garage true
Private Pool Yes
Building
Lot Description Cul-De-Sac, In County, Near Public Transit, Oversized Lot, Sidewalk
Entry Level One
Foundation Slab
Lot Size Range 1/4 to less than 1/2
Sewer Public Sewer
Water Public
Architectural Style Ranch
Structure Type Block
New Construction false
Construction Status Inspections
Others
Pets Allowed Yes
Senior Community No
Ownership Fee Simple
Monthly Total Fees $4
Acceptable Financing Cash, Conventional, FHA, VA Loan
Membership Fee Required Optional
Listing Terms Cash, Conventional, FHA, VA Loan
Special Listing Condition None
Read Less

© 2024 My Florida Regional MLS DBA Stellar MLS. All Rights Reserved.
Bought with COLDWELL BANKER REALTY
Learn More About LPT Realty




