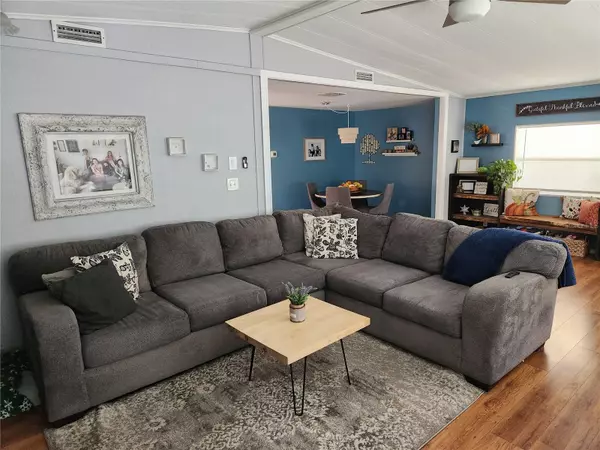For more information regarding the value of a property, please contact us for a free consultation.
308 SNOOK CT Oldsmar, FL 34677
Want to know what your home might be worth? Contact us for a FREE valuation!

Our team is ready to help you sell your home for the highest possible price ASAP
Key Details
Sold Price $230,000
Property Type Manufactured Home
Sub Type Manufactured Home - Post 1977
Listing Status Sold
Purchase Type For Sale
Square Footage 1,493 sqft
Price per Sqft $154
Subdivision Gull-Aire Village
MLS Listing ID U8217845
Sold Date 12/08/23
Bedrooms 2
Full Baths 2
Construction Status Appraisal,Inspections,No Contingency
HOA Fees $50/mo
HOA Y/N Yes
Originating Board Stellar MLS
Year Built 1984
Annual Tax Amount $1,435
Lot Size 4,356 Sqft
Acres 0.1
Lot Dimensions 55x80
Property Description
PRISTINE home in Gull-Aire village, a 55+ community! This lovely, open floor plan home features EVERYTHING new or newer (2020 OR AFTER)! Stainless steel appliances, new butcher block counters, new center island! Charming COFFEE BAR area! Newer tie downs! Indoor laundry. New screens on porch! Kitchen/family room combo is HUGE! Living room at the front of the home gives that extra room to enjoy! Second bedroom/craft room has french doors; Primary bedroom with walk in closet and totally updated bath that is stunning! THIS HOUSE IS AMAZING!
This vibrant community features clubhouse, clubhouse library and large swimming pool. Clubhouse hosts many events including: video aerobics, yoga, line dancing, bingo, mah-jong, social club, cocktail time, cards/games karaoke, dances and craft shows! Other amenities nearby include restaurants, movie theater, coffee shops, hospital and medical offices.
Location
State FL
County Pinellas
Community Gull-Aire Village
Interior
Interior Features Built-in Features, Eat-in Kitchen, Kitchen/Family Room Combo, Open Floorplan, Solid Surface Counters, Solid Wood Cabinets, Walk-In Closet(s), Window Treatments
Heating Central
Cooling Central Air
Flooring Laminate, Tile
Fireplace false
Appliance Dishwasher, Disposal, Dryer, Electric Water Heater, Microwave, Range, Range Hood, Refrigerator, Washer
Laundry Laundry Room
Exterior
Exterior Feature Lighting
Pool Gunite, In Ground, Lighting
Community Features Clubhouse, Deed Restrictions, Golf Carts OK, Pool
Utilities Available Cable Available, Electricity Connected, Sewer Connected, Water Connected
Roof Type Shingle
Garage false
Private Pool No
Building
Story 1
Entry Level One
Foundation Crawlspace
Lot Size Range 0 to less than 1/4
Sewer Public Sewer
Water None
Structure Type Metal Frame,Vinyl Siding
New Construction false
Construction Status Appraisal,Inspections,No Contingency
Others
Pets Allowed Cats OK, Dogs OK
HOA Fee Include Pool,Pool,Recreational Facilities
Senior Community Yes
Pet Size Extra Large (101+ Lbs.)
Ownership Fee Simple
Monthly Total Fees $50
Acceptable Financing Cash, Conventional
Membership Fee Required Required
Listing Terms Cash, Conventional
Special Listing Condition None
Read Less

© 2025 My Florida Regional MLS DBA Stellar MLS. All Rights Reserved.
Bought with EXP REALTY LLC



