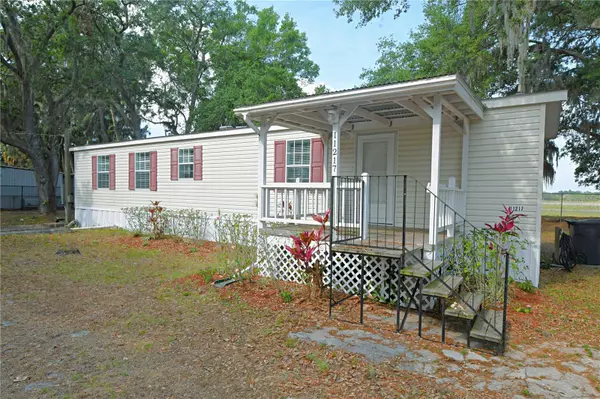For more information regarding the value of a property, please contact us for a free consultation.
11217 INGLEWOOD DR Gibsonton, FL 33534
Want to know what your home might be worth? Contact us for a FREE valuation!

Our team is ready to help you sell your home for the highest possible price ASAP
Key Details
Sold Price $200,000
Property Type Manufactured Home
Sub Type Manufactured Home - Post 1977
Listing Status Sold
Purchase Type For Sale
Square Footage 784 sqft
Price per Sqft $255
Subdivision Florida Garden Lands Rev M
MLS Listing ID U8195526
Sold Date 10/16/23
Bedrooms 2
Full Baths 2
Construction Status Inspections
HOA Y/N No
Originating Board Stellar MLS
Year Built 2010
Annual Tax Amount $1,726
Lot Size 0.290 Acres
Acres 0.29
Lot Dimensions 100x125
Property Description
When you call this spacious, well-maintained 2-bedroom, 2-bath manufactured home your own, you'll feel as if you're living in a nature preserve. This compact and efficient living space is ideal for those who value simplicity and mobility. Nestled on a quiet street with no rear neighbors, you'll close out each day with spectacular sunsets.
You enter through the front door to the open floor plan with a bright, airy living room and kitchen. The kitchen features an abundance of counter space and beautifully detailed cabinets, a breakfast bar that seats two, and a double stainless steel kitchen sink with a window above to let the sunshine in. A laundry room with a like-new GE washer and dryer is off the kitchen. The home is a split plan with bedrooms on either side of the main living area. The master bedroom features an ensuite bath with a walk-in shower, a mirrored vanity with lighting, and additional storage. The master bedroom is filled with natural light thanks to two large windows, each fitted with blinds that can be adjusted to control the amount of sunlight entering the room. The walls are a calming, neutral shade, creating a soothing atmosphere that invites rest and relaxation.
A roomy closet with sliding doors provides ample space for hanging clothes, storing shoes, and organizing other items. The closet has a built-in shelf, making it easy to keep everything neat.
The 2nd bedroom has a ceiling fan, a large window with fitted blinds, an oversized closet, and the same soft tones you'll find throughout the home.
The 2nd bathroom features a bathtub with a shower, a mirrored vanity with storage, and an upgraded Kohler commode.
This home offers year-round comfort with ceiling fans, central air conditioning, and heating. In the backyard, you can host barbecues on the spacious deck while watching the sun go down.
But there's more.
With no deed restrictions, you can park your company vehicle(s) hassle-free. This is the ideal location for a business owner looking to reduce overhead. This is the ideal place for your business and company vehicles, utilizing one home as your residence and the other as your office. OR, you could live in one house and your mother-in-law could live in the other. Close, but not too close. It would be the perfect solution for multi-generational living, with a place for your extended family. You could use one or both homes as rental income.
The possibilities are truly endless!
Location
State FL
County Hillsborough
Community Florida Garden Lands Rev M
Zoning RSB
Interior
Interior Features Ceiling Fans(s), Eat-in Kitchen, Kitchen/Family Room Combo, Master Bedroom Main Floor, Open Floorplan, Solid Surface Counters, Split Bedroom, Thermostat, Window Treatments
Heating Central
Cooling Central Air
Flooring Carpet, Laminate
Fireplace false
Appliance Cooktop, Dryer, Electric Water Heater, Exhaust Fan, Range, Range Hood, Refrigerator, Washer
Laundry Laundry Room
Exterior
Exterior Feature Storage
Fence Chain Link
Pool Above Ground
Utilities Available Cable Connected, Electricity Connected, Phone Available, Water Connected
View Trees/Woods
Roof Type Shingle
Porch Deck
Garage false
Private Pool Yes
Building
Lot Description Cleared, Level, Paved
Story 1
Entry Level One
Foundation Block
Lot Size Range 1/4 to less than 1/2
Sewer Septic Tank
Water Public
Structure Type Vinyl Siding
New Construction false
Construction Status Inspections
Schools
Elementary Schools Gibsonton-Hb
Middle Schools Dowdell-Hb
High Schools East Bay-Hb
Others
Pets Allowed Yes
Senior Community No
Ownership Fee Simple
Acceptable Financing Cash, Conventional
Listing Terms Cash, Conventional
Special Listing Condition None
Read Less

© 2025 My Florida Regional MLS DBA Stellar MLS. All Rights Reserved.
Bought with ALIGN RIGHT REALTY SOUTH SHORE



