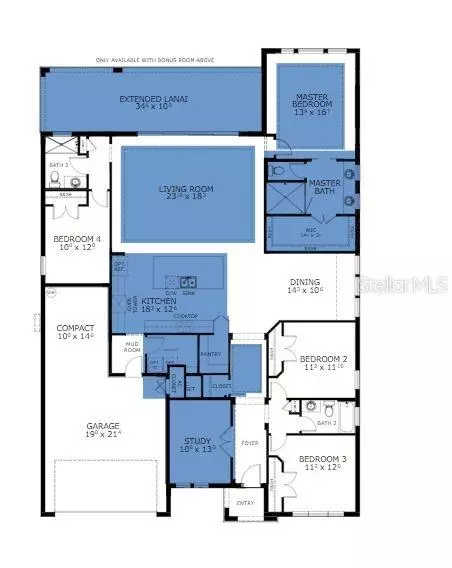For more information regarding the value of a property, please contact us for a free consultation.
499 STIRLING BRIDGE DR Ormond Beach, FL 32174
Want to know what your home might be worth? Contact us for a FREE valuation!

Our team is ready to help you sell your home for the highest possible price ASAP
Key Details
Sold Price $733,914
Property Type Single Family Home
Sub Type Single Family Residence
Listing Status Sold
Purchase Type For Sale
Square Footage 2,565 sqft
Price per Sqft $286
Subdivision Plantation Bay
MLS Listing ID T3450718
Sold Date 09/29/23
Bedrooms 4
Full Baths 3
HOA Y/N No
Originating Board Stellar MLS
Year Built 2023
Annual Tax Amount $2,909
Lot Size 8,712 Sqft
Acres 0.2
Lot Dimensions 60 x 130
Property Description
BRAND NEW CONSTRUCTION - Gated Golfing Community. Nearly Complete. The Costa Mesa is one of our most popular floor plans with over 2,500 lsf. This open plan allows for the living, gourmet kitchen & dining room to be one expansive space. A quiet cup of coffee can be enjoyed on the covered lanai with plenty of room to add pool. The master suite is situated at the rear of the home, featuring large walk-in closet, double vanities & roomy walk-in shower. Custom high end features include 12' ceilings at main living, deluxe kitchen, deluxe master bath, hidden pantry, extended covered lanai, pre plumbed for future summer kitchen, tray ceilings in foyer, living & master bedroom. Upgraded designer finishes. PICS ARE OF A FURNISHED MODEL & NOT ACTUAL HOME. HB-2-10 Warranty Included.
Location
State FL
County Flagler
Community Plantation Bay
Zoning SF
Interior
Interior Features Kitchen/Family Room Combo, Open Floorplan, Solid Surface Counters, Solid Wood Cabinets, Split Bedroom, Tray Ceiling(s), Walk-In Closet(s)
Heating Central, Electric, Heat Pump
Cooling Central Air
Flooring Carpet, Ceramic Tile
Fireplace false
Appliance Built-In Oven, Cooktop, Disposal, Electric Water Heater, Microwave
Exterior
Exterior Feature Irrigation System, Sliding Doors
Garage Spaces 3.0
Community Features Clubhouse, Deed Restrictions, Fishing, Fitness Center, Gated, Golf Carts OK, Golf, Lake, Park, Playground, Pool, Tennis Courts
Utilities Available Electricity Connected, Sewer Connected, Water Connected
Amenities Available Gated, Security
View Y/N 1
Roof Type Shingle
Attached Garage true
Garage true
Private Pool No
Building
Entry Level One
Foundation Slab
Lot Size Range 0 to less than 1/4
Sewer Public Sewer
Water Public
Structure Type Block, Stucco
New Construction true
Others
Pets Allowed Yes
HOA Fee Include Guard - 24 Hour, Maintenance Grounds, Security
Senior Community No
Ownership Fee Simple
Monthly Total Fees $78
Acceptable Financing Cash, Conventional, VA Loan
Listing Terms Cash, Conventional, VA Loan
Special Listing Condition None
Read Less

© 2025 My Florida Regional MLS DBA Stellar MLS. All Rights Reserved.
Bought with VENTURE DEVELOPMENT REALTY, INC



