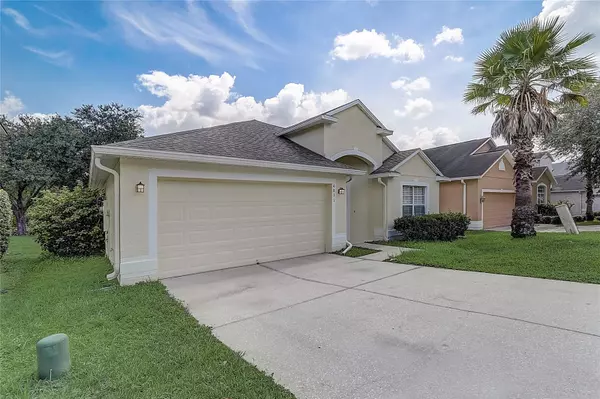For more information regarding the value of a property, please contact us for a free consultation.
4831 AGUILA PL Orlando, FL 32826
Want to know what your home might be worth? Contact us for a FREE valuation!

Our team is ready to help you sell your home for the highest possible price ASAP
Key Details
Sold Price $425,000
Property Type Single Family Home
Sub Type Single Family Residence
Listing Status Sold
Purchase Type For Sale
Square Footage 1,836 sqft
Price per Sqft $231
Subdivision Rybolt Reserve-Ph 02
MLS Listing ID O6134514
Sold Date 09/08/23
Bedrooms 4
Full Baths 2
Construction Status Appraisal,Financing,Inspections
HOA Fees $28
HOA Y/N Yes
Originating Board Stellar MLS
Year Built 2005
Annual Tax Amount $4,598
Lot Size 5,662 Sqft
Acres 0.13
Property Description
Under contract-accepting backup offers. 2022 ROOF! Welcome to the gated community of Rybolt Reserve where your new home sweet home awaits! This 1-story property offers 4
bedrooms & 2 full baths with a floorplan that keeps all the main entertaining area open and a split bedroom floorplan that has 3 bedrooms with separate access than the primary bedroom suite. The bedrooms offer carpet and the main gathering areas are tile to allow for easy maintenance. The kitchen offers granite counter tops, deep basin sink and appliance package. The AC system was updated in 2019. Outdoors, a covered lanai faces conservation views that offer mature trees and a adjacent pond frequented by local deer. Enjoy evening sunsets from the backyard and unwind as you soak up Florida's night sky. Rybolt Reserve offers its homeowners gated entry and a tot lot. This community is tucked away less than 3 miles to the UCF stadium for game days and is set among the well-established infrastructure of both East Orlando and Oviedo. It's the property you've been searching for. Schedule a showing and come see your new home!
Location
State FL
County Orange
Community Rybolt Reserve-Ph 02
Zoning P-D
Rooms
Other Rooms Inside Utility
Interior
Interior Features Eat-in Kitchen, High Ceilings, Kitchen/Family Room Combo, Living Room/Dining Room Combo, Open Floorplan, Solid Surface Counters, Split Bedroom, Stone Counters, Thermostat, Walk-In Closet(s), Window Treatments
Heating Central, Electric, Heat Pump
Cooling Central Air
Flooring Carpet, Ceramic Tile
Fireplace false
Appliance Dishwasher, Disposal, Dryer, Electric Water Heater, Microwave, Range Hood, Refrigerator, Washer
Laundry Inside, Laundry Room
Exterior
Exterior Feature Lighting, Rain Gutters, Sidewalk, Sliding Doors
Parking Features Curb Parking, Driveway, Garage Door Opener, Guest, On Street, Open, Parking Pad
Garage Spaces 2.0
Community Features Gated Community - No Guard, Playground
Utilities Available BB/HS Internet Available, Cable Available, Electricity Available, Electricity Connected, Sewer Available, Sewer Connected, Street Lights, Water Available, Water Connected
Amenities Available Gated, Playground
View Park/Greenbelt, Trees/Woods, Water
Roof Type Shingle
Porch Covered, Front Porch, Rear Porch
Attached Garage true
Garage true
Private Pool No
Building
Lot Description Greenbelt, Sidewalk, Paved, Private
Story 1
Entry Level One
Foundation Slab
Lot Size Range 0 to less than 1/4
Sewer Public Sewer
Water Public
Architectural Style Contemporary
Structure Type Block, Stucco
New Construction false
Construction Status Appraisal,Financing,Inspections
Others
Pets Allowed Yes
HOA Fee Include Private Road
Senior Community No
Ownership Fee Simple
Monthly Total Fees $57
Acceptable Financing Cash, Conventional, FHA, VA Loan
Membership Fee Required Required
Listing Terms Cash, Conventional, FHA, VA Loan
Special Listing Condition None
Read Less

© 2025 My Florida Regional MLS DBA Stellar MLS. All Rights Reserved.
Bought with EXP REALTY LLC



