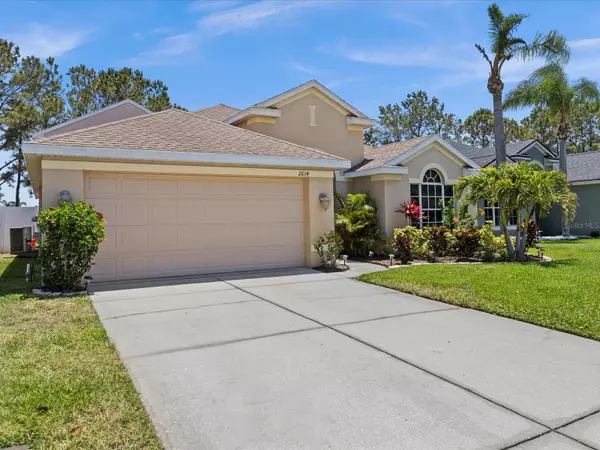For more information regarding the value of a property, please contact us for a free consultation.
2614 HAWK ROOST CT Holiday, FL 34691
Want to know what your home might be worth? Contact us for a FREE valuation!

Our team is ready to help you sell your home for the highest possible price ASAP
Key Details
Sold Price $410,000
Property Type Single Family Home
Sub Type Single Family Residence
Listing Status Sold
Purchase Type For Sale
Square Footage 2,620 sqft
Price per Sqft $156
Subdivision Key Vista Ph 01
MLS Listing ID U8198647
Sold Date 09/08/23
Bedrooms 3
Full Baths 2
Half Baths 1
Construction Status Appraisal,Financing,Inspections
HOA Fees $6/ann
HOA Y/N Yes
Originating Board Stellar MLS
Year Built 2001
Annual Tax Amount $5,346
Lot Size 5,662 Sqft
Acres 0.13
Property Description
Under contract-accepting backup offers. NEW ROOF IS INSTALLED!!! WELCOME HOME to the gated community of Key Vista, where luxury living is defined by this resort style community. Situated on a quiet cul-de-sac street you will find this 3 bedroom, 2.5 bathroom, plus an upstairs loft, 2 car garage and almost 2700 square feet of living space. You will be greeted by the fabulous landscaping and curb appeal. Once you enter the home you will be welcomed with soaring ceilings and wide open spaces. The kitchen is the heart of the home, where you can sit and appreciate the beautiful glass front cabinetry, stainless steel appliances, dining area and the built in desk area. In front of the kitchen you will find the living room with its beautiful travertine floors and a wall of beautiful solid oak. Around the corner you will find a built in wet bar made of solid wood and glass shelves that house a beverage cooler and ice maker. The first floor is also home to the 2 secondary bedrooms with wood plank tile floors, one full bathroom, a half bath, a laundry room and the master suite. The master suite is spacious and you will think you are at a spa.The granite topped vanity has 2 sinks, a garden tub, a separate walk in shower, a separate water closet room, and if that wasn't enough there is a steam sauna tub, shower enclosure with jetted tub and body jets. Once upstairs you will find a large loft area with beautiful oak floors. Back downstairs and outside the french doors you will enjoy a private fenced back yard with a pavered area to sit and enjoy. Key Vistas clubhouse offers a full fitness center, heated Olympic size pool & spa, tennis courts, volleyball, and playground. Just out the back gate you will find the inter coastal leading to the Gulf of Mexico and the brand new Coastal Anclote Trail which will connect Anclote Gulf Park, Anclote River Park and Key Vista Nature Park to the Pinellas Trail in Tarpon Springs. Tarpon Springs with its famous Sponge Docks and delicious seafood and Greek restaurants is a place you won't want to miss. There are also several marinas for boat storage, boat rentals & public boat launches with swimming areas & parks out of the back gate. Key Vista has a fenced secure area for boat & RV parking for a minimal fee when available. You are just minutes from Howard Park Beach, Sunset Beach & a short drive to Honey Island State Park & Caladesi Island voted one of the top 10 beaches repeatedly. HOA is only $120 a month which covers gates, all clubhouse amenities, basic cable and internet. NO CDD FEES AND NO FLOOD INSURANCE REQUIRED. Come and enjoy resort style living in sunny Florida. Please ask your realtor to read the remarks to you.
Location
State FL
County Pasco
Community Key Vista Ph 01
Zoning MPUD
Rooms
Other Rooms Bonus Room, Den/Library/Office, Great Room, Inside Utility
Interior
Interior Features Built-in Features, Cathedral Ceiling(s), Ceiling Fans(s), Eat-in Kitchen, High Ceilings, Master Bedroom Main Floor, Open Floorplan, Solid Surface Counters, Solid Wood Cabinets, Split Bedroom, Stone Counters, Walk-In Closet(s)
Heating Central, Electric
Cooling Central Air
Flooring Ceramic Tile, Travertine, Wood
Fireplace false
Appliance Dishwasher, Disposal, Electric Water Heater, Microwave, Range, Range Hood, Refrigerator, Wine Refrigerator
Laundry Inside, Laundry Room
Exterior
Exterior Feature French Doors, Irrigation System, Rain Gutters, Sidewalk
Garage Spaces 2.0
Fence Vinyl
Community Features Association Recreation - Owned, Clubhouse, Deed Restrictions, Fitness Center, Park, Playground, Pool, Sidewalks, Tennis Courts
Utilities Available Cable Connected, Electricity Connected, Public, Sewer Connected, Water Connected
Amenities Available Basketball Court, Cable TV, Clubhouse, Fitness Center, Gated, Lobby Key Required, Pickleball Court(s), Playground, Pool, Recreation Facilities, Tennis Court(s)
Roof Type Shingle
Attached Garage true
Garage true
Private Pool No
Building
Story 2
Entry Level Two
Foundation Slab
Lot Size Range 0 to less than 1/4
Sewer Public Sewer
Water Public
Structure Type Block, Stucco
New Construction false
Construction Status Appraisal,Financing,Inspections
Others
Pets Allowed Yes
Senior Community No
Ownership Fee Simple
Monthly Total Fees $126
Acceptable Financing Cash, Conventional, FHA
Membership Fee Required Required
Listing Terms Cash, Conventional, FHA
Special Listing Condition None
Read Less

© 2025 My Florida Regional MLS DBA Stellar MLS. All Rights Reserved.
Bought with SMITH & ASSOCIATES REAL ESTATE



