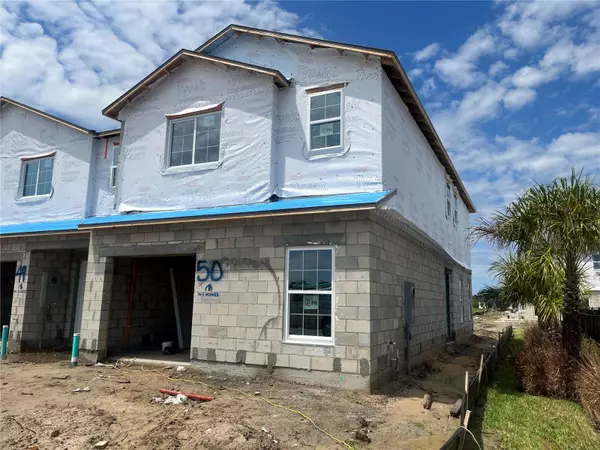For more information regarding the value of a property, please contact us for a free consultation.
2320 PRICKLY PEAR WAY Sanford, FL 32771
Want to know what your home might be worth? Contact us for a FREE valuation!

Our team is ready to help you sell your home for the highest possible price ASAP
Key Details
Sold Price $402,650
Property Type Townhouse
Sub Type Townhouse
Listing Status Sold
Purchase Type For Sale
Square Footage 1,769 sqft
Price per Sqft $227
Subdivision Towns At Lake Monroe
MLS Listing ID O6102594
Sold Date 08/31/23
Bedrooms 4
Full Baths 3
Construction Status Appraisal,Financing,Inspections
HOA Fees $225/mo
HOA Y/N Yes
Originating Board Stellar MLS
Year Built 2023
Annual Tax Amount $6,216
Lot Size 2,178 Sqft
Acres 0.05
Property Description
Under Construction. The Granada is our most flexible townhome plan in Sanford featuring 4 bedrooms—one of which is located on the first floor—3 full bathrooms, and a 1-car garage with a 2-car-wide drive. This plan will always be located at the end of a townhome building, offering you more privacy, outdoor living space, and the flexibility that usually only comes with a single family home. This particular home is located right next to the community pool! You'll forget you are in a townhome with all the natural light flowing in through the windows and sliding glass door, keeping it light and bright. The open-concept great room and kitchen combination is inviting from the moment you step foot in the front door. You'll find ample storage in the L-shaped kitchen featuring 42” cabinets, a large island with seating, and a pantry. A full bath and bedroom on the first floor create a private guest suite, nice in-law suite, or a comfy home office or hobby room. There is also a patio for everyone to enjoy. Upstairs, you'll find a loft, creating additional living space, and the laundry centrally located to all the bedrooms. A large owner's suite features a walk-in closet, while the bath showcases dual sinks, oversized shower, and linen storage. Two additional bedrooms are located to the rear of the home and have access to another a full bathroom. Best of all, this Sanford new home is 100% Energy Star® 3.1 certified, which means it will save you on the reoccurring utility costs of owning a home. Some of the energy saving features include Core-fill insulation in the block walls, R-38 ceiling insulation, Radiant Roof Barrier, Low-E double pane windows, and Energy Star® appliances.
Location
State FL
County Seminole
Community Towns At Lake Monroe
Zoning RES
Rooms
Other Rooms Great Room, Inside Utility, Loft
Interior
Interior Features Kitchen/Family Room Combo, Master Bedroom Upstairs, Solid Wood Cabinets, Split Bedroom, Stone Counters, Walk-In Closet(s), Window Treatments
Heating Central, Electric
Cooling Central Air
Flooring Carpet, Ceramic Tile
Fireplace false
Appliance Built-In Oven, Dishwasher, Microwave
Laundry Inside, Laundry Closet
Exterior
Exterior Feature Irrigation System, Rain Gutters, Sidewalk, Sliding Doors
Parking Features Driveway, Garage Door Opener
Garage Spaces 1.0
Community Features Community Mailbox, Deed Restrictions, Gated, Pool
Utilities Available Cable Available, Electricity Available, Public, Sewer Available, Street Lights, Water Available
Amenities Available Gated, Other, Pool
View Water
Roof Type Shingle
Porch Patio, Screened
Attached Garage true
Garage true
Private Pool No
Building
Lot Description Corner Lot, City Limits, In County, Sidewalk, Paved
Entry Level Two
Foundation Slab
Lot Size Range 0 to less than 1/4
Builder Name MI Homes
Sewer Public Sewer
Water Public
Architectural Style Craftsman
Structure Type Block, ICFs (Insulated Concrete Forms), Stone, Stucco
New Construction true
Construction Status Appraisal,Financing,Inspections
Schools
Middle Schools Markham Woods Middle
High Schools Seminole High
Others
Pets Allowed Yes
HOA Fee Include Pool, Maintenance Grounds, Private Road
Senior Community No
Ownership Fee Simple
Monthly Total Fees $225
Acceptable Financing Cash, Conventional, FHA, VA Loan
Membership Fee Required Required
Listing Terms Cash, Conventional, FHA, VA Loan
Special Listing Condition None
Read Less

© 2024 My Florida Regional MLS DBA Stellar MLS. All Rights Reserved.
Bought with REALTY HUB



