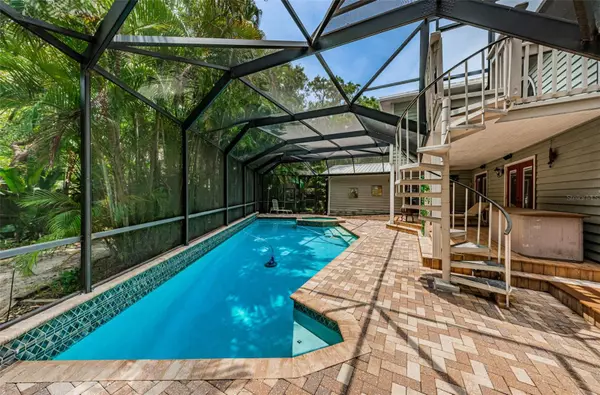For more information regarding the value of a property, please contact us for a free consultation.
13854 76TH AVE Seminole, FL 33776
Want to know what your home might be worth? Contact us for a FREE valuation!

Our team is ready to help you sell your home for the highest possible price ASAP
Key Details
Sold Price $705,000
Property Type Single Family Home
Sub Type Single Family Residence
Listing Status Sold
Purchase Type For Sale
Square Footage 2,404 sqft
Price per Sqft $293
Subdivision Harbor View 4
MLS Listing ID U8198959
Sold Date 08/18/23
Bedrooms 3
Full Baths 2
Half Baths 1
Construction Status Appraisal,Financing,Inspections
HOA Y/N No
Originating Board Stellar MLS
Year Built 1986
Annual Tax Amount $4,197
Lot Size 0.320 Acres
Acres 0.32
Lot Dimensions 120x117
Property Description
Under contract-accepting backup offers. PRICED BELOW RECENT APPRAISAL! Craftsman KEY WEST STYLE Two Story residence built in 1986 with a metal roof in the Classical Revival style! Truly a Home with a Heart! This traditional Conch style “Eyebrow”, semi-custom home nestled in a tree shaded oasis at the end of a dead end street features a RELAXING covered front porch that wraps around the entire front of the home – an ICONIC structural element that merge covered porches and balconies into the home plan. The interior is bursting with vibrancy, featuring a SOARING Two (2) story main level foyer and COLOSSAL great room, along with a TOWERING floor-to-ceiling brick wood burning fireplace! The sophisticated main level great room with porcelain tile flooring will dwarf any other you've seen! There are three (3) GENEROUS sized bedrooms, featuring a MAIN LEVEL primary bedroom, well-appointed bath and a huge walk-in closet, 2.5 bathrooms and a versatile, upper level den / office area with a step out patio for secluded privacy that will allow you to get away without going away. In addition, there are two upper level secondary bedrooms, both with ample closet space and offering suite retreat. Immense & well planned 2404 square feet of heated and cooled living space that emphasizes spaciousness AND are located on a LARGE CORNER, DOUBLE LOT with a RESORT-LIKE screen enclosed pool, SOOTHING spillover heated spa and an adjoining covered lanai and social area … you'll love the very nature of it! The home's rounded windows and overall floor plan accent the Conch home style of architecture that was developed in Key West and used today in residential areas! Entertain in uncrowded comfort in your formal dining room with windows overlooking the tree-shaded front yard. Adjacent to this is the chef's kitchen featuring customized copper backsplash and tray ceiling along with granite countertops, solid craftsman, copper stained wood cabinets and plenty of counter space! The kitchen with an adjoining half bath offers OLD WORLD CHARM with contemporary convenience, and there is plenty of room for a center island if desired. The upper level is SUPER COZY with the sizable secondary bedrooms (one with a large bay window and window seat), large secondary bath, roomy den and a large screen-enclosed porch overlooking the natural landscape that is the rear of the home. VALUE ADDED extras include; natural gas and gas stove & water heater, large treed double lot, circular driveway, RV/Boat Parking (gate on the west side of home), side entry, oversized garage, bump out in garage for workshop & washer / dryer & MUCH MORE! Close to multiple parks, the Pinellas Trail & most importantly, just a short walk to the Beach! Zoned the TOP RATED Seminole schools and tucked away in a desirable, established neighborhood. Charm and COASTAL ELEGANCE describe this FAMILY FRIENDLY two-story home that CHALLENGES COMPARISON in the highly SOUGHT AFTER Harbor View subdivision!
Location
State FL
County Pinellas
Community Harbor View 4
Rooms
Other Rooms Bonus Room, Den/Library/Office, Formal Dining Room Separate, Great Room, Storage Rooms
Interior
Interior Features Built-in Features, Cathedral Ceiling(s), Ceiling Fans(s), Coffered Ceiling(s), High Ceilings, Master Bedroom Main Floor, Open Floorplan, Solid Surface Counters, Solid Wood Cabinets, Split Bedroom, Stone Counters, Tray Ceiling(s), Vaulted Ceiling(s), Walk-In Closet(s), Window Treatments
Heating Central, Natural Gas
Cooling Central Air
Flooring Carpet, Tile, Vinyl, Wood
Fireplaces Type Family Room, Living Room, Masonry, Wood Burning
Fireplace true
Appliance Dishwasher, Disposal, Electric Water Heater, Microwave, Range, Refrigerator
Laundry In Garage
Exterior
Exterior Feature Balcony, Lighting, Sliding Doors
Parking Features Driveway, Garage Door Opener, Garage Faces Side, Oversized, Workshop in Garage
Garage Spaces 2.0
Fence Wood
Pool Gunite, In Ground, Screen Enclosure
Utilities Available BB/HS Internet Available, Cable Available, Cable Connected, Electricity Connected, Natural Gas Connected, Phone Available, Sewer Connected, Street Lights, Water Connected
View Pool, Trees/Woods
Roof Type Metal
Porch Covered, Front Porch, Rear Porch, Screened, Wrap Around
Attached Garage true
Garage true
Private Pool Yes
Building
Lot Description Corner Lot, Cul-De-Sac, Flood Insurance Required, In County, Level, Near Public Transit, Oversized Lot, Private
Story 2
Entry Level Two
Foundation Crawlspace, Other
Lot Size Range 1/4 to less than 1/2
Sewer Public Sewer
Water Public
Architectural Style Key West
Structure Type Wood Frame, Wood Siding
New Construction false
Construction Status Appraisal,Financing,Inspections
Schools
Elementary Schools Bauder Elementary-Pn
Middle Schools Seminole Middle-Pn
High Schools Seminole High-Pn
Others
Senior Community No
Ownership Fee Simple
Acceptable Financing Cash, Conventional, FHA, VA Loan
Listing Terms Cash, Conventional, FHA, VA Loan
Special Listing Condition None
Read Less

© 2024 My Florida Regional MLS DBA Stellar MLS. All Rights Reserved.
Bought with CENTURY 21 BEGGINS



