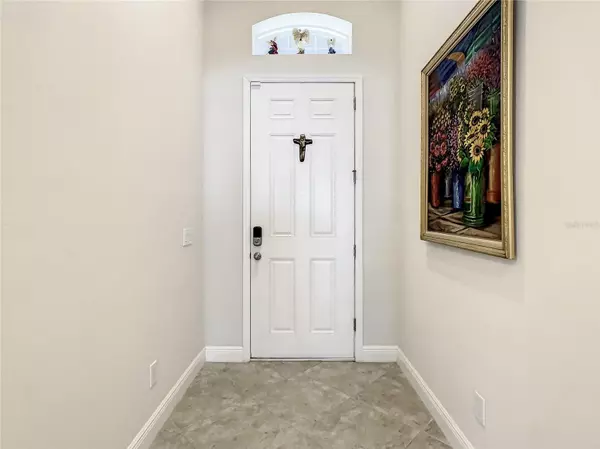For more information regarding the value of a property, please contact us for a free consultation.
3448 GRETCHEN DR Ocoee, FL 34761
Want to know what your home might be worth? Contact us for a FREE valuation!

Our team is ready to help you sell your home for the highest possible price ASAP
Key Details
Sold Price $465,600
Property Type Single Family Home
Sub Type Single Family Residence
Listing Status Sold
Purchase Type For Sale
Square Footage 2,022 sqft
Price per Sqft $230
Subdivision Mccormick Reserve Ph 2
MLS Listing ID O6104749
Sold Date 08/15/23
Bedrooms 3
Full Baths 2
Construction Status Inspections
HOA Fees $80/mo
HOA Y/N Yes
Originating Board Stellar MLS
Year Built 2019
Annual Tax Amount $4,436
Lot Size 7,405 Sqft
Acres 0.17
Property Description
Precision craftsmanship showcases a harmonious blend of elegant, warm, and modern elements throughout a very spacious design. 3 Bedrooms, 2 Baths with an extra room for an office, playroom or den. Large, well placed windows and sliding door allow abundant cascading light to beautifully brighten this home entirely. A very spacious design with high ceilings. These features were extra upgrades to the home design. The Master Bedroom is very spacious with a Master Bath with dual sinks and walk-in closet. The Master Bath offers a shower with granite countertops and extra closet space. The home has Two Bedrooms with very spacious closets. The 2nd Bathroom has a bath tub with extra closet space. The Extra Room space has beautiful doors allowing some privacy to this area. This room is currently used for an office. The laundry room is located inside the house very close to the Two Car Garage. A luxurious Kitchen features custom solid wood cabinetry, granite countertops and backsplash, Stainless Steel appliances, a large walk-in pantry, and an oversized eat-in kitchen island. Your dining area, adjacent to the kitchen, has expansive views that include your living room and patio. An extra living room space for a dining room set or seating area. The Living Room is a wonderful gathering space with an oversized sliding glass doors that give access to your large covered lanai. Enjoy Summer Days, or evening gatherings around the covered lanai. All light fixtures and ceiling fans convey with the property. This home is perfectly located within minutes of major highways. Located close to Winter Garden where you find the finest dining, boutiques, stores, restaurants and gym. Convenient location to connect to the turnpike, 429 and 408 highways. Schedule your private tour, TODAY!!!
Location
State FL
County Orange
Community Mccormick Reserve Ph 2
Zoning PUD
Rooms
Other Rooms Den/Library/Office
Interior
Interior Features Ceiling Fans(s), High Ceilings, Open Floorplan, Solid Wood Cabinets, Vaulted Ceiling(s), Walk-In Closet(s), Window Treatments
Heating Central
Cooling Central Air
Flooring Ceramic Tile
Fireplace false
Appliance Dishwasher, Disposal, Dryer, Electric Water Heater, Microwave, Range, Refrigerator, Washer
Laundry Inside
Exterior
Exterior Feature Irrigation System, Rain Gutters, Sliding Doors
Parking Features Driveway, Garage Door Opener
Garage Spaces 2.0
Fence Fenced
Utilities Available Cable Available, Electricity Available, Sewer Available, Street Lights, Water Available
Roof Type Shingle
Porch Rear Porch
Attached Garage true
Garage true
Private Pool No
Building
Entry Level One
Foundation Slab
Lot Size Range 0 to less than 1/4
Sewer Public Sewer
Water Public
Structure Type Block, Concrete, Stucco
New Construction false
Construction Status Inspections
Schools
Elementary Schools Prairie Lake Elementary
Middle Schools Ocoee Middle
High Schools Ocoee High
Others
Pets Allowed Yes
Senior Community No
Ownership Fee Simple
Monthly Total Fees $80
Acceptable Financing Cash, Conventional, FHA, VA Loan
Membership Fee Required Required
Listing Terms Cash, Conventional, FHA, VA Loan
Special Listing Condition None
Read Less

© 2025 My Florida Regional MLS DBA Stellar MLS. All Rights Reserved.
Bought with YOUNG REAL ESTATE



