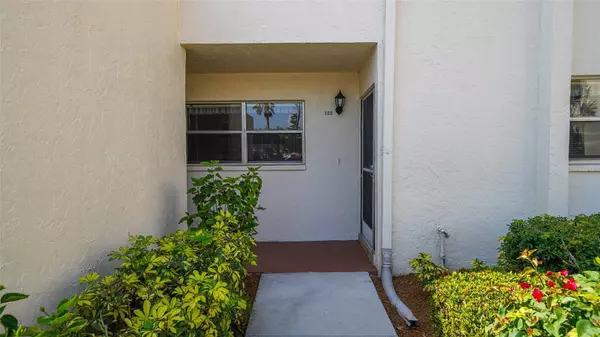For more information regarding the value of a property, please contact us for a free consultation.
764 VILLAGE CIR #122 Venice, FL 34292
Want to know what your home might be worth? Contact us for a FREE valuation!

Our team is ready to help you sell your home for the highest possible price ASAP
Key Details
Sold Price $205,000
Property Type Condo
Sub Type Condominium
Listing Status Sold
Purchase Type For Sale
Square Footage 1,062 sqft
Price per Sqft $193
Subdivision Capri West
MLS Listing ID D6129298
Sold Date 08/08/23
Bedrooms 2
Full Baths 2
Construction Status Inspections
HOA Fees $466/qua
HOA Y/N Yes
Originating Board Stellar MLS
Year Built 1986
Annual Tax Amount $876
Lot Size 6.450 Acres
Acres 6.45
Property Description
Under contract-accepting backup offers. Capri West Condo on the ground Floor, corner unit, 2 BED, 2 BATH with Beautiful Golf Course view on the 9th hole. Mature oak landscaping and tropical flowers all around in the Maintenance free landscaped community. The corner unit gets additional windows that let the wonderful sunshine in. The open kitchen has a pass-through serving bar and looks out onto your dining and living room area. Both bedrooms have private bathrooms, walk-in closets with shelving. Laundry with Washer and Dryer included. New AC system - 2022. Screened front entrance as well as covered and screened lanai with sliders on the exterior overlooking the Golf Course. Approximately 10 minutes to the historic Island of Venice with beaches, shopping and restaurants. Close to I-75, the brand-new Sarasota Memorial Hospital and Waterford Golf Club just up the street! The walls are prepped and ready for paint. Enjoy the (2) community pools with (1) heated. Kitchen and grill available as well. Kayak storage. Assigned Covered parking with a storage closet for beach chairs, toys, tools, etc. Community Gazebo right out your front door and the pool is just steps away. Seller is paying the assessments. Priced very aggressive compared to prior sales.
Location
State FL
County Sarasota
Community Capri West
Zoning PUD
Interior
Interior Features Ceiling Fans(s), Eat-in Kitchen, Living Room/Dining Room Combo, Master Bedroom Main Floor, Open Floorplan, Thermostat, Walk-In Closet(s)
Heating Electric
Cooling Central Air
Flooring Carpet, Ceramic Tile, Linoleum, Wood
Furnishings Unfurnished
Fireplace false
Appliance Dishwasher, Disposal, Dryer, Range, Range Hood, Refrigerator, Washer
Exterior
Exterior Feature Irrigation System, Lighting, Outdoor Grill, Sidewalk, Sliding Doors, Storage
Parking Features Assigned, Common, Covered, Guest
Pool Heated, In Ground
Community Features Buyer Approval Required, Community Mailbox, Irrigation-Reclaimed Water, Pool, Sidewalks
Utilities Available Cable Available, Cable Connected, Electricity Connected, Fire Hydrant, Public, Sewer Connected, Water Connected
Amenities Available Pool
View Golf Course, Pool
Roof Type Shingle
Porch Covered, Front Porch, Rear Porch, Screened
Attached Garage false
Garage false
Private Pool No
Building
Lot Description Greenbelt, City Limits
Story 2
Entry Level Two
Foundation Slab
Sewer Public Sewer
Water Public
Architectural Style Florida
Structure Type Block, Stucco
New Construction false
Construction Status Inspections
Schools
Elementary Schools Garden Elementary
Middle Schools Venice Area Middle
High Schools Venice Senior High
Others
Pets Allowed Yes
HOA Fee Include Cable TV, Pool, Escrow Reserves Fund, Maintenance Structure, Maintenance Grounds, Pest Control, Pool, Sewer, Trash, Water
Senior Community No
Pet Size Small (16-35 Lbs.)
Ownership Condominium
Monthly Total Fees $466
Acceptable Financing Cash, Conventional, FHA, VA Loan
Membership Fee Required Required
Listing Terms Cash, Conventional, FHA, VA Loan
Num of Pet 1
Special Listing Condition None
Read Less

© 2024 My Florida Regional MLS DBA Stellar MLS. All Rights Reserved.
Bought with FLORIDA HOME TEAM LLC



