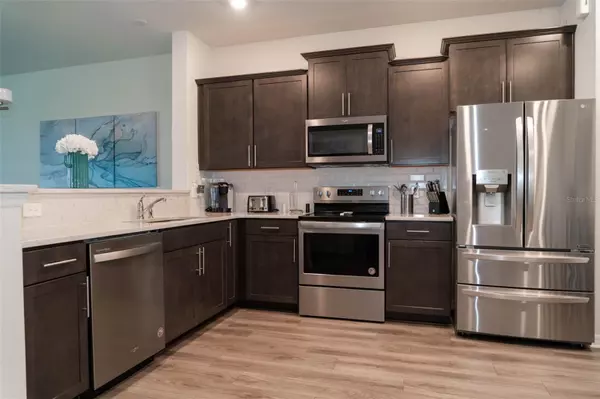For more information regarding the value of a property, please contact us for a free consultation.
3833 PLAINVIEW DR Orlando, FL 32824
Want to know what your home might be worth? Contact us for a FREE valuation!

Our team is ready to help you sell your home for the highest possible price ASAP
Key Details
Sold Price $380,000
Property Type Townhouse
Sub Type Townhouse
Listing Status Sold
Purchase Type For Sale
Square Footage 1,706 sqft
Price per Sqft $222
Subdivision Somerset Xings Tr F Rep
MLS Listing ID S5082285
Sold Date 07/25/23
Bedrooms 2
Full Baths 2
Half Baths 1
Construction Status Appraisal,Financing,Inspections
HOA Fees $298/mo
HOA Y/N Yes
Originating Board Stellar MLS
Year Built 2020
Annual Tax Amount $5,068
Lot Size 2,178 Sqft
Acres 0.05
Property Description
Under contract-accepting backup offers. Welcome to this beautiful modern Townhome in the exclusive area of Lake Nona!!. This model is 2 bedrooms but the bonus room was converted in a 3er room!! You must to see it!! Enjoy meals in the spacious dining room and the big open kitchen! - Step out to the screened paved lanai, which is perfect for a cookout on weekends. Cable Tv, internet, playgrounds & pool are included in the HOA Fees! Just minutes to Orlando VA Medical Center, UCF Lake Nona Medical Center & Campus, Nemours Hospital, Lake Nona Adventure Park; Easy commute to 417, 528 and the Orlando Int'l Airport and less than 30 minutes to Downtown Orlando & the Disney Parks! Lake Nona is a smart and trendy community with a vibrant culture of local events, live music, food truck-style eateries, shops, sleek architecture and lots of family fun! Schedule your private showing today and get ready to fall in love! This home is Move-in Ready! (furniture is not included but could be negotiated)
Location
State FL
County Orange
Community Somerset Xings Tr F Rep
Zoning P-D
Rooms
Other Rooms Bonus Room
Interior
Interior Features Ceiling Fans(s), Kitchen/Family Room Combo, Living Room/Dining Room Combo, Master Bedroom Upstairs, Open Floorplan, Stone Counters, Tray Ceiling(s), Walk-In Closet(s)
Heating Central
Cooling Central Air
Flooring Carpet, Ceramic Tile, Laminate
Furnishings Negotiable
Fireplace false
Appliance Dishwasher, Disposal, Dryer, Electric Water Heater, Microwave, Range, Refrigerator, Washer
Laundry Inside, Laundry Room
Exterior
Exterior Feature Gray Water System, Sidewalk, Sliding Doors
Garage Spaces 1.0
Community Features Association Recreation - Owned, Playground, Pool
Utilities Available Cable Available, Electricity Available
Roof Type Shingle
Porch Covered, Screened
Attached Garage true
Garage true
Private Pool No
Building
Entry Level Two
Foundation Slab
Lot Size Range 0 to less than 1/4
Builder Name Pulte
Sewer Public Sewer
Water Private
Structure Type Block, Stucco
New Construction false
Construction Status Appraisal,Financing,Inspections
Schools
Elementary Schools Wyndham Lakes Elementary
Middle Schools South Creek Middle
High Schools Cypress Creek High
Others
Pets Allowed Yes
HOA Fee Include Cable TV, Common Area Taxes, Pool, Internet, Maintenance Structure, Maintenance Grounds, Maintenance, Pool
Senior Community No
Ownership Fee Simple
Monthly Total Fees $298
Acceptable Financing Cash, Conventional, FHA, VA Loan
Membership Fee Required Required
Listing Terms Cash, Conventional, FHA, VA Loan
Special Listing Condition None
Read Less

© 2024 My Florida Regional MLS DBA Stellar MLS. All Rights Reserved.
Bought with ELITE REALTY ENTERPRISES LLC
Learn More About LPT Realty




