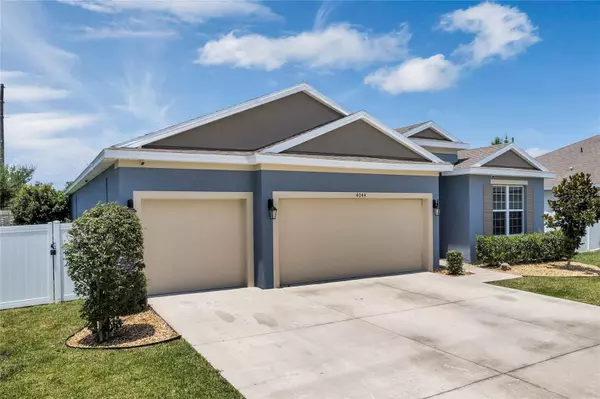For more information regarding the value of a property, please contact us for a free consultation.
4044 CASTERLY ROCK CT Eustis, FL 32726
Want to know what your home might be worth? Contact us for a FREE valuation!

Our team is ready to help you sell your home for the highest possible price ASAP
Key Details
Sold Price $483,000
Property Type Single Family Home
Sub Type Single Family Residence
Listing Status Sold
Purchase Type For Sale
Square Footage 2,345 sqft
Price per Sqft $205
Subdivision Brookshire
MLS Listing ID G5069807
Sold Date 07/18/23
Bedrooms 4
Full Baths 3
Construction Status Inspections
HOA Fees $110/qua
HOA Y/N Yes
Originating Board Stellar MLS
Year Built 2016
Annual Tax Amount $4,219
Lot Size 9,583 Sqft
Acres 0.22
Property Description
Discover the perfect blend of serenity and sophistication in this Eustis home. The property boasts a custom pool, perfect for unwinding after a long day, while the 3-car garage provides ample space for your fleet of vehicles. Bathed in natural light, this expansive home spans a generous 2,345 sqft, providing ample room for comfortable living and entertaining. The generous room sizes and panoramic views over the sparkling turquoise blue pool create an atmosphere of luxury and serenity for its fortunate residents. With four bedrooms, two bathrooms, and beautiful tile floors in the living spaces and master bedroom, this spacious home offers the perfect blend of comfort and functionality. The master suite features a stunning tray ceiling, dual vanities, a walk-in closet, a linen closet, a separate garden tub, and a walk-in tile shower which provides a sense of grandeur and elegance, while the spacious layout and convenient amenities make living a pleasure. Experience the allure of a contemporary kitchen, where sleek stainless steel appliances blend seamlessly with the open plan design, creating an inviting atmosphere for culinary adventures and family gatherings. The large open plan design, adorned with beautiful accent walls, adds a touch of elegance to this inviting space, perfect for creating unforgettable memories. This property offers a beautiful roof-covered patio with a ceiling fan, as well as a large screened enclosure, perfect for enjoying outdoor living. You will also find a custom pool with dual waterfalls and an awesome IN pool dining area. This is a must-see for any outdoor living enthusiast and perfect for entertaining guests. Brookshire is a great location for those who want to be close to all that the city has to offer, with easy access to the city center and the surrounding areas. The subdivision is situated near the beautiful Lake Joanna and many others including the Harris Chain-of-Lakes, providing a picturesque location for outdoor activities and relaxation. With its convenient location and peaceful surroundings, Brookshire is the perfect choice for those who want to experience the best of both city and suburban living. Don't wait, call today and start living the Pool Home lifestyle!
Location
State FL
County Lake
Community Brookshire
Interior
Interior Features Ceiling Fans(s), Eat-in Kitchen, Kitchen/Family Room Combo, Living Room/Dining Room Combo, Open Floorplan, Solid Surface Counters, Thermostat, Tray Ceiling(s), Walk-In Closet(s)
Heating Central
Cooling Central Air
Flooring Carpet, Tile
Fireplace false
Appliance Dishwasher, Freezer, Ice Maker, Microwave, Range, Refrigerator
Exterior
Exterior Feature Sidewalk
Parking Features Garage Door Opener
Garage Spaces 3.0
Pool Gunite, In Ground
Utilities Available Public
Roof Type Shingle
Attached Garage true
Garage true
Private Pool Yes
Building
Lot Description Cul-De-Sac, City Limits
Entry Level One
Foundation Slab
Lot Size Range 0 to less than 1/4
Sewer Public Sewer
Water Public
Structure Type Block, Stucco
New Construction false
Construction Status Inspections
Others
Pets Allowed Yes
Senior Community No
Ownership Fee Simple
Monthly Total Fees $110
Acceptable Financing Cash, Conventional, FHA, VA Loan
Membership Fee Required Required
Listing Terms Cash, Conventional, FHA, VA Loan
Special Listing Condition None
Read Less

© 2025 My Florida Regional MLS DBA Stellar MLS. All Rights Reserved.
Bought with LA ROSA REALTY HORIZONS LLC



