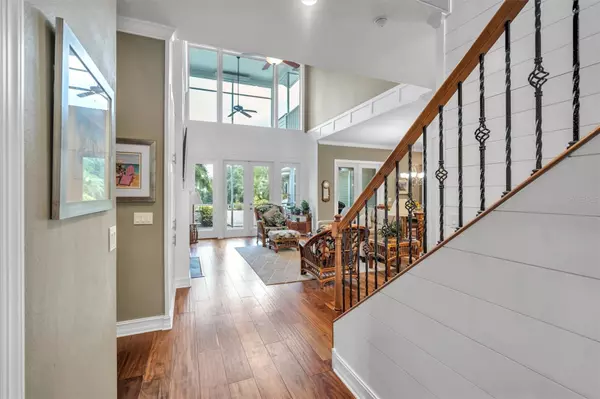For more information regarding the value of a property, please contact us for a free consultation.
18463 CLAY HILL RD Dade City, FL 33523
Want to know what your home might be worth? Contact us for a FREE valuation!

Our team is ready to help you sell your home for the highest possible price ASAP
Key Details
Sold Price $1,575,000
Property Type Single Family Home
Sub Type Single Family Residence
Listing Status Sold
Purchase Type For Sale
Square Footage 4,657 sqft
Price per Sqft $338
MLS Listing ID T3443862
Sold Date 07/17/23
Bedrooms 4
Full Baths 4
Half Baths 1
Construction Status Appraisal,Financing,Inspections
HOA Y/N No
Originating Board Stellar MLS
Year Built 2008
Annual Tax Amount $8,955
Lot Size 10.050 Acres
Acres 10.05
Property Description
This Stunning one-owner meticulously maintained Florida style ranch home sits on 10 acres with magnificent views of the rolling hills of Dade City. The primary dwelling has 3 bedrooms and 3/1 bathrooms and a gourmet chef's kitchen that connects to the spacious living and dining room area. The master bedroom is located on the main floor along with a spacious laundry room, additional bedroom and the office. On the second floor you will find amazing features such as a game room, a loft and a home theatre with total room blackout that has a 5-seat leather electric-reclining seating, Epson projection system with +/-144” screen, digital DTS 7.1 surround sound system, Blue-Ray DVD, DISH receiver systems all included allows for wired internet streaming, satellite TV/sports and DVD movie viewing. The Mother In-Law suite has its own entrance for privacy and is also attached to the main house by a breezeway. The in-law addition is approximately 900sqft with a large full bathroom, living/kitchen area and a separate office space as well as a bedroom that offers an oversized walk-in closet. The property boasts 6 car garage spaces and an RV carport. The owners also put in 17kw Generic generator for those unpredictable stormy days. Additional buildings include: metal building with slab floor for equipment/storage 18'x30' fully enclosed including 10'x10' roll-up door, separate 3'0”x6'8” man-door, with 12' x 30' attached lean-to pole barn three-sided shed 10'x30' ideal for hay or equipment storage and a standalone 10'x10' storage shed with concrete block floor and stainless-steel cable tie-downs. This can be a dream home for you and your animals. The whole property is fully fenced with woven wire field fence and electric hot-wire for your cattle or horses. It has three separate pasture areas: NE field +/-1.25 acres; NW field +/-1.5 acres; rear field +/-5.0 acres; five 8'x8' animal shelters, all pastures have hose bibs/water supply for animals; and fenced paddock areas. There is also a chicken coop ready for fresh eggs in the morning with hose bib/water supply and 10'x20' chain-link fenced run area. The beautiful backyard is ideal to relax by the pool that has a fountain feature, salt-water chlorine generator, high-capacity two stage cartridge filters and dusk to dawn landscape lighting, as well as a hose bib for filling and cleaning the pool. The large paver pool deck is facing the views of the gazebo which has an electrical outlet and dusk to dawn rope lighting, with tongue & grove wood ceiling, metal roofing; and hose bib. A paved woodburning fire pit next to the gazebo is perfect for those beautiful Florida evenings. Appliances included in this property are: 3 side-by-side refrigerators, 48” gas range, drawer-style microwave in main house, space-saver microwave in cabana, 2 dishwashers, two gas 40 gal water heaters, front load washer, gas dryer, stacked washer/gas dryer in cabana, hot-water recirculating system with programable timer in main house supplies laundry, kitchen, master bathroom. You will also be able to enjoy two balconies that are under the main back enclosure free of any critters. The screened in back porch has a gas valve for BBQ connection as well. This stunning home is located only a 15 minute drive from the cozy town of Dade City and also just 5 minutes from the main interstate of I-75! Easy for any commute and close to local attractions. Room Feature: Linen Closet In Bath (Primary Bathroom).
Location
State FL
County Pasco
Zoning AC
Rooms
Other Rooms Bonus Room, Den/Library/Office, Inside Utility, Interior In-Law Suite, Media Room
Interior
Interior Features Built-in Features, Ceiling Fans(s), Crown Molding, High Ceilings, In Wall Pest System, Kitchen/Family Room Combo, Primary Bedroom Main Floor, Thermostat, Walk-In Closet(s), Wet Bar, Window Treatments
Heating Central, Propane
Cooling Central Air
Flooring Carpet, Laminate, Tile, Wood
Fireplaces Type Gas, Living Room
Furnishings Negotiable
Fireplace true
Appliance Bar Fridge, Dishwasher, Disposal, Dryer, Microwave, Other, Range, Range Hood, Refrigerator, Washer
Laundry Inside, Laundry Room
Exterior
Exterior Feature Balcony, French Doors, Private Mailbox
Parking Features Circular Driveway, Driveway, Garage Door Opener, Ground Level, Oversized, RV Carport
Garage Spaces 6.0
Fence Electric, Fenced, Wood
Pool Deck, Fiberglass, In Ground
Utilities Available Electricity Connected, Phone Available
View Garden, Park/Greenbelt, Pool, Trees/Woods
Roof Type Metal
Porch Covered, Deck, Front Porch, Rear Porch, Screened
Attached Garage true
Garage true
Private Pool Yes
Building
Lot Description Cleared, Greenbelt, Gentle Sloping, Landscaped, Pasture, Paved
Story 2
Entry Level Two
Foundation Slab
Lot Size Range 10 to less than 20
Sewer Septic Tank
Water Well
Architectural Style Coastal
Structure Type Wood Frame
New Construction false
Construction Status Appraisal,Financing,Inspections
Others
Pets Allowed Yes
Senior Community No
Ownership Fee Simple
Acceptable Financing Cash, Conventional, FHA, USDA Loan, VA Loan
Listing Terms Cash, Conventional, FHA, USDA Loan, VA Loan
Special Listing Condition None
Read Less

© 2025 My Florida Regional MLS DBA Stellar MLS. All Rights Reserved.
Bought with DELTA REALTY INTERNATIONAL INC



