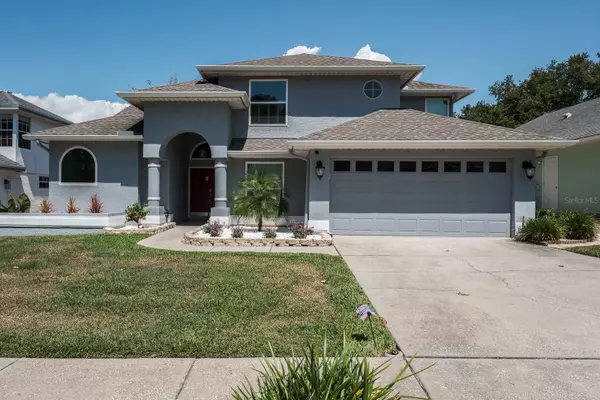For more information regarding the value of a property, please contact us for a free consultation.
1667 PALOMINO DR Tarpon Springs, FL 34689
Want to know what your home might be worth? Contact us for a FREE valuation!

Our team is ready to help you sell your home for the highest possible price ASAP
Key Details
Sold Price $614,000
Property Type Single Family Home
Sub Type Single Family Residence
Listing Status Sold
Purchase Type For Sale
Square Footage 2,255 sqft
Price per Sqft $272
Subdivision Harbor Woods North
MLS Listing ID U8201184
Sold Date 07/12/23
Bedrooms 4
Full Baths 3
Construction Status Appraisal,Financing,Inspections
HOA Fees $38/ann
HOA Y/N Yes
Originating Board Stellar MLS
Year Built 1990
Annual Tax Amount $7,079
Lot Size 6,534 Sqft
Acres 0.15
Lot Dimensions 60x120
Property Description
Fabulously updated executive pool home in desirable Harbor Woods North of Tarpon Springs! Beautiful 4 bedroom, 3 bath, 2 car garage pool home has been totally renovated! The double door entry brings you to soaring ceilings in the formal living room and charming dining area and you are greeted by gorgeous travertine flooring throughout the entire first floor. The living room offers a tranquil view of the outside tropical oasis with a triple sliding door and lovely transom window! The kitchen is a chef's dream! The wide-open concept is perfect for entertaining with a marvelous breakfast bar and stunning dimensional, solid wood cabinetry with soft close feature, designer granite counters, stainless appliances, a lovely tile backsplash, gorgeous hardware finishes and tons of storage space. The kitchen overlooks the sizable family living area. Also on the first floor, a secondary bedroom, a fully updated bathroom (2019) and the primary bedroom with its magnificent ensuite… an updated spa-like bath complete with soaking tub, walk-in shower and double vanities (2017). Upstairs boasts two additional bedrooms, a fully remodeled bath (2019), and a loft area with endless possibilities. Family and entertaining space extends outdoors with the striking pavered patio and Pebble Tec pool offering a Floridian paradise! So many upgrades and so much new and newer… A/C 2016, ductwork 2018, ALL 22 windows replaced as energy efficient 2017, high end Karastan carpeting for the entire upstairs 2018, gutters 2017, Travertine flooring downstairs 2016, fencing 2017, kitchen renovation 2017, roof 2012, exterior painted 2018. Convenient Tarpon Springs location. Easy US Hwy 19 access and short drive to restaurants, entertainment, shopping and more. Ideal location and beautiful move-in ready home! Make it yours!
Location
State FL
County Pinellas
Community Harbor Woods North
Zoning SFR
Rooms
Other Rooms Inside Utility
Interior
Interior Features Ceiling Fans(s), High Ceilings, Kitchen/Family Room Combo, Solid Surface Counters, Split Bedroom, Stone Counters, Thermostat, Walk-In Closet(s)
Heating Central
Cooling Central Air
Flooring Brick, Carpet, Tile
Furnishings Unfurnished
Fireplace false
Appliance Dishwasher, Disposal, Microwave, Range, Refrigerator
Laundry Inside, Laundry Room
Exterior
Exterior Feature Irrigation System, Rain Gutters, Sidewalk, Sliding Doors
Parking Features Driveway, Garage Door Opener
Garage Spaces 2.0
Fence Fenced
Pool Gunite, In Ground
Utilities Available Cable Available, Electricity Connected, Sewer Connected
View Garden
Roof Type Shingle
Porch Covered, Patio, Screened
Attached Garage true
Garage true
Private Pool Yes
Building
Lot Description Sidewalk, Paved
Entry Level Two
Foundation Slab
Lot Size Range 0 to less than 1/4
Sewer Public Sewer
Water Public
Architectural Style Contemporary, Florida
Structure Type Stucco, Wood Frame
New Construction false
Construction Status Appraisal,Financing,Inspections
Schools
Elementary Schools Sunset Hills Elementary-Pn
Middle Schools Tarpon Springs Middle-Pn
High Schools Tarpon Springs High-Pn
Others
Pets Allowed Yes
HOA Fee Include Common Area Taxes, Escrow Reserves Fund
Senior Community No
Ownership Fee Simple
Monthly Total Fees $38
Acceptable Financing Cash, Conventional, FHA, VA Loan
Membership Fee Required Required
Listing Terms Cash, Conventional, FHA, VA Loan
Special Listing Condition None
Read Less

© 2024 My Florida Regional MLS DBA Stellar MLS. All Rights Reserved.
Bought with RE/MAX METRO



