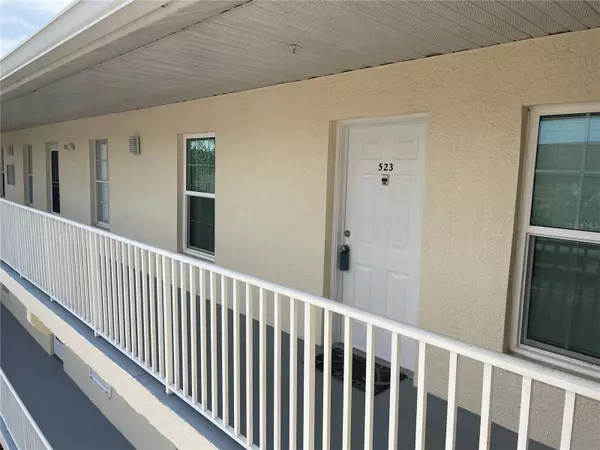For more information regarding the value of a property, please contact us for a free consultation.
3245 CYPRESS GLEN WAY #523 Naples, FL 34109
Want to know what your home might be worth? Contact us for a FREE valuation!

Our team is ready to help you sell your home for the highest possible price ASAP
Key Details
Sold Price $300,000
Property Type Condo
Sub Type Condominium
Listing Status Sold
Purchase Type For Sale
Square Footage 1,191 sqft
Price per Sqft $251
Subdivision Cypress Glen V A Condo
MLS Listing ID A4570159
Sold Date 06/29/23
Bedrooms 2
Full Baths 2
HOA Fees $289/mo
HOA Y/N Yes
Originating Board Stellar MLS
Year Built 1999
Annual Tax Amount $1,193
Lot Size 1.000 Acres
Acres 1.0
Property Description
Super Location of this Top Floor, Open Concept Condo in Central Naples. Very near local Schools(Public and Private), YMCA, Shopping, Dining, Entertainment and the Beaches of SW Florida! Being on the 3rd Floor, this Unit has Vaulted Ceilings, to go along with newer Stainless Appliances and New Impact Resistant Windows! This Unit comes with an Assigned Carport Space, and the building has an Elevator to the 3rd Floor. The Roof was also recently replaced. The Master Bedroom and Ensuite is spacious, and accesses the Screened Lanai, overlooking the Lake and the Preserve. This Pet Friendly Community offers Greenspace and 2 Community Pools. The Quarterly HOA Fee includes: Basic Cable, Internet, Water, Trash Removal, Reserves, Flood Insurance and more. Easy to see on short notice.
Location
State FL
County Collier
Community Cypress Glen V A Condo
Zoning RESI
Interior
Interior Features Kitchen/Family Room Combo, Master Bedroom Main Floor, Open Floorplan, Solid Surface Counters, Split Bedroom, Stone Counters, Thermostat, Vaulted Ceiling(s), Walk-In Closet(s), Window Treatments
Heating Central
Cooling Central Air
Flooring Tile
Fireplace false
Appliance Built-In Oven, Cooktop, Dishwasher, Disposal, Dryer, Electric Water Heater, Microwave, Refrigerator, Washer
Exterior
Exterior Feature Balcony, Irrigation System, Lighting, Rain Gutters, Sidewalk, Sliding Doors
Community Features Buyer Approval Required, Clubhouse, Deed Restrictions, Fitness Center, Irrigation-Reclaimed Water, Pool, Sidewalks, Waterfront, Wheelchair Access
Utilities Available Cable Available, Cable Connected, Electricity Available, Electricity Connected, Public, Sewer Available, Sewer Connected, Street Lights, Water Available, Water Connected
Roof Type Shingle
Garage false
Private Pool No
Building
Story 3
Entry Level One
Foundation Block
Lot Size Range 1 to less than 2
Sewer Public Sewer
Water Public
Structure Type Stucco
New Construction false
Others
Pets Allowed Size Limit, Yes
HOA Fee Include Cable TV, Pool, Escrow Reserves Fund, Insurance, Internet, Maintenance Structure, Maintenance Grounds, Maintenance, Pest Control, Pool, Private Road, Recreational Facilities, Trash, Water
Senior Community No
Pet Size Medium (36-60 Lbs.)
Ownership Fee Simple
Monthly Total Fees $591
Acceptable Financing Cash, Conventional
Membership Fee Required Required
Listing Terms Cash, Conventional
Num of Pet 2
Special Listing Condition None
Read Less

© 2025 My Florida Regional MLS DBA Stellar MLS. All Rights Reserved.
Bought with RE/MAX REALTY TEAM



