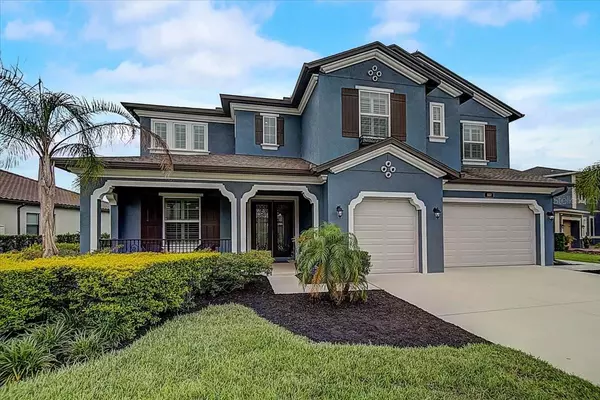For more information regarding the value of a property, please contact us for a free consultation.
18317 LEAFMORE ST Lutz, FL 33548
Want to know what your home might be worth? Contact us for a FREE valuation!

Our team is ready to help you sell your home for the highest possible price ASAP
Key Details
Sold Price $1,200,000
Property Type Single Family Home
Sub Type Single Family Residence
Listing Status Sold
Purchase Type For Sale
Square Footage 4,981 sqft
Price per Sqft $240
Subdivision Promenade At Lake Park Ph
MLS Listing ID T3447705
Sold Date 07/03/23
Bedrooms 4
Full Baths 4
HOA Fees $135/qua
HOA Y/N Yes
Originating Board Stellar MLS
Year Built 2018
Annual Tax Amount $11,000
Lot Size 0.310 Acres
Acres 0.31
Lot Dimensions 108.88x124.41
Property Description
Prepare to be impressed! This large newer construction home, on an extra large lot, in fabulous Lutz's Promenade at Lake Park gated community, is the one you want. Highly coveted Steinbrenner High School! Tons of space, fantastic finishes and open floor-plan design will wow you! Sellers have added so much: Gorgeous brand new heated pool with spa, waterfall and pebble Tech finish. New full sized "bird cage" screening covers a wide deck, featuring your very own outdoor kitchen. Practically brand new South facing solar panels add tons of savings and are eco-friendly. Huge stunning stone fireplace with electronic display and real heat. Low maintenance, salt free water softener and whole house water filtration system, Fashionable wainscoting and designer tray ceilings, built-in cabinetry. and new light fixtures. Custom built-ins in master closet round out the list of seller ADD ONS! The impressive open main level, features an upgraded kitchen with stainless steel appliances, quartz countertops, large island, double oven, tile backsplash and tons of cabinet space, Large walk-in pantry will hold tons of cooking items. Main level features guest bedroom suite that could double as a second owner's suite with no stairs. It has a full bathroom and barn door for total privacy. Upstairs feature a humongous family room, with additional barn doors that make it usable as a guest suite. Extra large landing gives even more play space. The Owner's Suite features dual sinks, soaker tub, stand up shower and huge walk-in closet. Too much to list! Close to highways and minutes to shopping, entertainment and Tampa Int. Airport. Come get it before it's gone!
Location
State FL
County Hillsborough
Community Promenade At Lake Park Ph
Zoning PD
Rooms
Other Rooms Den/Library/Office, Formal Dining Room Separate, Great Room, Inside Utility, Loft, Media Room
Interior
Interior Features Ceiling Fans(s), Crown Molding, Dry Bar, Eat-in Kitchen, High Ceilings, In Wall Pest System, Master Bedroom Upstairs, Open Floorplan, Pest Guard System, Solid Wood Cabinets, Stone Counters, Thermostat, Tray Ceiling(s), Walk-In Closet(s), Window Treatments
Heating Heat Pump, Natural Gas
Cooling Central Air
Flooring Bamboo, Carpet, Ceramic Tile, Epoxy, Laminate
Fireplaces Type Decorative, Electric, Living Room
Furnishings Unfurnished
Fireplace true
Appliance Built-In Oven, Convection Oven, Cooktop, Dishwasher, Disposal, Exhaust Fan, Ice Maker, Microwave, Range Hood, Refrigerator, Tankless Water Heater, Water Filtration System, Water Softener
Laundry Inside, Laundry Room, Upper Level
Exterior
Exterior Feature Hurricane Shutters, Irrigation System, Lighting, Outdoor Grill, Outdoor Kitchen, Private Mailbox, Rain Gutters, Shade Shutter(s), Sidewalk
Parking Features Driveway, Garage Door Opener
Garage Spaces 3.0
Pool Auto Cleaner, Chlorine Free, Deck, Gunite, Heated, In Ground, Lighting, Salt Water, Screen Enclosure
Community Features Gated, Sidewalks
Utilities Available BB/HS Internet Available, Cable Available, Cable Connected, Electricity Available, Electricity Connected, Fiber Optics, Natural Gas Available, Natural Gas Connected, Phone Available, Public, Sewer Connected, Solar, Sprinkler Meter, Street Lights, Underground Utilities, Water Connected
Amenities Available Gated
View Y/N 1
View Pool, Water
Roof Type Shingle
Porch Covered, Front Porch, Patio, Porch, Screened
Attached Garage true
Garage true
Private Pool Yes
Building
Lot Description Cleared, Level
Story 2
Entry Level Two
Foundation Slab
Lot Size Range 1/4 to less than 1/2
Sewer Public Sewer
Water Public
Architectural Style Mediterranean
Structure Type Block, Stucco, Wood Frame
New Construction false
Schools
Elementary Schools Lutz-Hb
Middle Schools Buchanan-Hb
High Schools Steinbrenner High School
Others
Pets Allowed Breed Restrictions, Number Limit, Size Limit, Yes
HOA Fee Include Maintenance Grounds, Management
Senior Community No
Pet Size Small (16-35 Lbs.)
Ownership Fee Simple
Monthly Total Fees $135
Acceptable Financing Cash, Conventional, FHA, VA Loan
Membership Fee Required Required
Listing Terms Cash, Conventional, FHA, VA Loan
Num of Pet 3
Special Listing Condition None
Read Less

© 2025 My Florida Regional MLS DBA Stellar MLS. All Rights Reserved.
Bought with IT'S YOUR MOVE PROPERTY GROUP INC.



