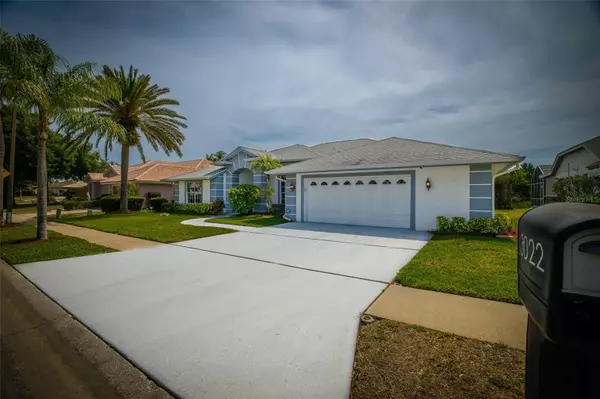For more information regarding the value of a property, please contact us for a free consultation.
3022 WESTRIDGE DR Holiday, FL 34691
Want to know what your home might be worth? Contact us for a FREE valuation!

Our team is ready to help you sell your home for the highest possible price ASAP
Key Details
Sold Price $475,000
Property Type Single Family Home
Sub Type Single Family Residence
Listing Status Sold
Purchase Type For Sale
Square Footage 2,810 sqft
Price per Sqft $169
Subdivision Glenwood Gulf Trace
MLS Listing ID W7854962
Sold Date 06/22/23
Bedrooms 4
Full Baths 3
Half Baths 1
Construction Status No Contingency
HOA Fees $37/mo
HOA Y/N Yes
Originating Board Stellar MLS
Year Built 1991
Annual Tax Amount $3,737
Lot Size 9,147 Sqft
Acres 0.21
Property Description
Welcome to your dream home nestled in a serene and private setting! This exquisite 4-bedroom, 3.5-bathroom residence spans over 2,800 square feet and is situated on conservation land, ensuring uninterrupted tranquility and breathtaking views. With the added luxury of having no rear neighbors, you'll enjoy unparalleled privacy in this idyllic retreat.
Step inside and be captivated by the grandeur of this stunning home. The open-concept floor plan seamlessly combines elegance and functionality, offering a spacious living area perfect for entertaining guests or spending quality time with family. The abundance of natural light fills the rooms, creating a warm and inviting ambiance.
The kitchen is a chef's delight, featuring double wall oven, ample cabinetry, and a convenient center island with sink for culinary creations. Whether you're hosting intimate dinner parties or preparing everyday meals, this kitchen will undoubtedly impress.
The four generous bedrooms provide a haven for relaxation and comfort. The master suite boasts a private oasis with an ensuite bathroom, complete with a luxurious soaking tub, a separate shower, and dual vanities. Imagine unwinding at the end of the day in this serene space, enjoying the peacefulness of your surroundings. Or step out to spa for a late night soak from sliders leading out to the screened pool area.
One of the standout features of this home is the fabulous pool, inviting you to indulge in a refreshing dip or simply lounge poolside and soak up the sun. Surrounded by lush greenery and overlooking the conservation land, the pool area offers a truly picturesque backdrop for outdoor gatherings and leisurely afternoons.
Beyond the pool, you'll discover the beauty of the conservation land, providing a natural retreat right in your backyard. Immerse yourself in the peacefulness of nature, with no rear neighbors to disturb your tranquility.
Located in the sought after community of Gulf Trace, this home offers easy access to amenities, boating, beaches, golf, schools, shopping, and entertainment options. Whether you're seeking relaxation or adventure, this property caters to all your desires.
Don't miss this incredible opportunity to own a slice of paradise. Schedule a viewing today and make this stunning home your own, where privacy, luxury, and natural beauty seamlessly blend into the perfect sanctuary.
Location
State FL
County Pasco
Community Glenwood Gulf Trace
Zoning PUD
Interior
Interior Features Accessibility Features, Cathedral Ceiling(s), Ceiling Fans(s), Crown Molding, Eat-in Kitchen, High Ceilings, Kitchen/Family Room Combo, Master Bedroom Main Floor, Split Bedroom, Walk-In Closet(s), Wet Bar
Heating Central
Cooling Central Air
Flooring Ceramic Tile
Fireplaces Type Family Room
Fireplace true
Appliance Built-In Oven, Cooktop, Dishwasher, Disposal, Electric Water Heater, Ice Maker, Microwave, Refrigerator, Whole House R.O. System
Exterior
Exterior Feature Irrigation System
Garage Spaces 2.0
Pool Gunite, In Ground
Community Features Deed Restrictions
Utilities Available Electricity Connected, Public, Street Lights
Waterfront Description Pond
View Y/N 1
View Pool, Trees/Woods, Water
Roof Type Shingle
Porch Covered, Deck, Enclosed, Patio, Screened
Attached Garage true
Garage true
Private Pool Yes
Building
Lot Description Cleared, Near Marina, Street Dead-End, Paved
Story 1
Entry Level One
Foundation Block
Lot Size Range 0 to less than 1/4
Sewer Public Sewer
Water Public
Structure Type Block
New Construction false
Construction Status No Contingency
Others
Pets Allowed Yes
HOA Fee Include None
Senior Community No
Ownership Fee Simple
Monthly Total Fees $37
Acceptable Financing Cash, Conventional, FHA, VA Loan
Membership Fee Required Required
Listing Terms Cash, Conventional, FHA, VA Loan
Special Listing Condition None
Read Less

© 2025 My Florida Regional MLS DBA Stellar MLS. All Rights Reserved.
Bought with FUTURE HOME REALTY



