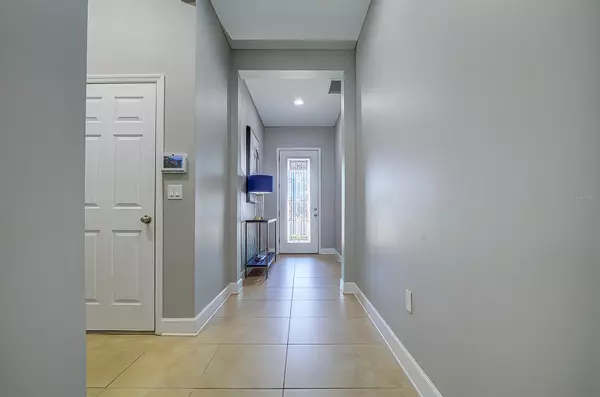For more information regarding the value of a property, please contact us for a free consultation.
4958 BUTLER NATIONAL DR Wesley Chapel, FL 33543
Want to know what your home might be worth? Contact us for a FREE valuation!

Our team is ready to help you sell your home for the highest possible price ASAP
Key Details
Sold Price $670,000
Property Type Single Family Home
Sub Type Single Family Residence
Listing Status Sold
Purchase Type For Sale
Square Footage 3,267 sqft
Price per Sqft $205
Subdivision Country Walk Increment E Ph 02
MLS Listing ID T3445206
Sold Date 06/15/23
Bedrooms 5
Full Baths 4
Construction Status Inspections
HOA Fees $57/qua
HOA Y/N Yes
Originating Board Stellar MLS
Year Built 2014
Annual Tax Amount $6,619
Lot Size 0.450 Acres
Acres 0.45
Property Description
The search for your dream home ends at Country Walk, a section of coveted MEADOW POINTE located in Wesley Chapel, a community of 150 acres of conservation and wetlands, breathtaking open space and world-class amenities. Situated in the center of a quiet cul-de-sac on a uniquely sized lot of nearly half an acre, this stunning home built by Meritage Homes in 2014 boasts 5 bedrooms and 4 full baths and showcases 3,270 htd sf. At curbside, your attention will be immediately drawn to the stone covered exterior, beautifully manicured lawn with plush St. Augustine grass, professional landscaping with up lights, portico entrance, Ring doorbell, and 8' leaded glass front door entrance. Through the garage is an owner's entry mud room that provides a place to remove shoes or hanging outerwear. NEW! A/C 2021 Upstairs! NEW! Water Heater 2022! The foyer and main living areas gleam 20” tile, high ceilings, neutral wall color. Your gourmet kitchen is designed with 42” raised panel staggered cabinetry with crown molding, glass backsplash, undermount lighting, and granite counters, a glass cooktop, built-in stainless wall ovens, dishwasher, and French door refrigerator, a working island with double stainless sink and walk-in-pantry. The dining room and family room are open to the kitchen and present separate sets of French doors leading to the screen-enclosed lanai and pool area enlarging your living and entertainment space, bringing the outdoors inside. The owner's retreat shines bright with triple windows streaming in natural light and presents two separate walk-in closets one with direct access to the laundry room an ensuite bath that includes a corner garden tub, separate vanities, tiled shower with bench seat, and private water closet. Adjacent to the laundry room is a spacious area with cabinets and desk area. Free-form steps wade into the chlorinated Solar Powered HEATED pool, 2015, with gorgeous Pebble Tec finish 2015! Oak, Magnolia and Palm trees thick greenery, accented with a stone ground cover surround the screened lanai. Enjoy the firepit on those brisk evenings! Three amply-sized first-floor bedrooms have NEW! Luxury Wide Plank Vinyl Floors 2020 and the walls are color blocked per room. Two bedrooms have walk-in closets. Up the oak hardwood staircase with wood baluster lies the vast 5th bedroom/bonus room with its own cabinets, sink and counter space, a full bath offering privacy for honored guests. The great Saddlebrook Resort lies on back side of this property. Among the many amenities for residents of Country Walk is a lush 5,000 sf recreational facility with a clubhouse, state-of-the-art fitness center, outdoor heated pool, and lap pool, tennis courts, basketball courts, pickleball courts, covered playground, a large multi-use field, alongside a picturesque lake, lakeside dock, fountain and gazebo with walking, biking trails, and exercise stations. Ideal location offers a wealth of convenience to Tampa Bay's finest activities including shopping at Tampa Premium Outlets, dining, and entertainment, access to major highways. This home is not one to miss! Schedule your personal tour today!
Location
State FL
County Pasco
Community Country Walk Increment E Ph 02
Zoning MPUD
Rooms
Other Rooms Family Room, Inside Utility
Interior
Interior Features Ceiling Fans(s), Crown Molding, Eat-in Kitchen, High Ceilings, Kitchen/Family Room Combo, Master Bedroom Main Floor, Open Floorplan, Solid Surface Counters, Stone Counters, Thermostat, Walk-In Closet(s), Wet Bar
Heating Central
Cooling Central Air
Flooring Carpet, Tile, Vinyl
Fireplace false
Appliance Built-In Oven, Cooktop, Dishwasher, Electric Water Heater, Microwave, Refrigerator
Laundry Inside
Exterior
Exterior Feature French Doors, Sidewalk
Parking Features Driveway
Garage Spaces 2.0
Pool In Ground, Screen Enclosure
Community Features Deed Restrictions, Fitness Center, Park, Playground, Pool, Sidewalks, Tennis Courts
Utilities Available BB/HS Internet Available, Cable Connected, Electricity Connected, Fiber Optics, Public, Sewer Connected, Water Connected
Amenities Available Fitness Center, Park, Playground, Recreation Facilities, Tennis Court(s)
Roof Type Shingle
Porch Covered, Deck, Patio, Porch, Screened
Attached Garage true
Garage true
Private Pool Yes
Building
Lot Description Cul-De-Sac, In County, Oversized Lot, Sidewalk, Street Dead-End, Paved
Story 2
Entry Level Two
Foundation Slab
Lot Size Range 1/4 to less than 1/2
Sewer Public Sewer
Water Public
Structure Type Block, Stucco
New Construction false
Construction Status Inspections
Schools
Elementary Schools Double Branch Elementary
Middle Schools Thomas E Weightman Middle-Po
High Schools Wesley Chapel High-Po
Others
Pets Allowed Yes
Senior Community No
Ownership Fee Simple
Monthly Total Fees $57
Acceptable Financing Cash, Conventional, FHA, VA Loan
Membership Fee Required Required
Listing Terms Cash, Conventional, FHA, VA Loan
Special Listing Condition None
Read Less

© 2025 My Florida Regional MLS DBA Stellar MLS. All Rights Reserved.
Bought with BHHS FLORIDA PROPERTIES GROUP



