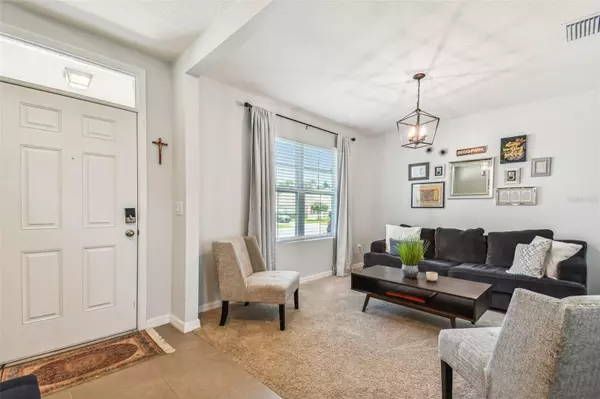For more information regarding the value of a property, please contact us for a free consultation.
12015 MYRTLE ROCK DR Riverview, FL 33578
Want to know what your home might be worth? Contact us for a FREE valuation!

Our team is ready to help you sell your home for the highest possible price ASAP
Key Details
Sold Price $425,000
Property Type Single Family Home
Sub Type Single Family Residence
Listing Status Sold
Purchase Type For Sale
Square Footage 2,674 sqft
Price per Sqft $158
Subdivision Park Creek Ph 3B-2 & 3C
MLS Listing ID T3443484
Sold Date 06/05/23
Bedrooms 5
Full Baths 3
Construction Status Appraisal,Financing,Inspections
HOA Fees $79/mo
HOA Y/N Yes
Originating Board Stellar MLS
Year Built 2019
Annual Tax Amount $7,099
Lot Size 7,405 Sqft
Acres 0.17
Lot Dimensions 60x120
Property Description
Welcome to this stunning 2,678 square foot, 5 bedroom, 3 full bath home in the beautiful community of Park Creek in Riverview! This home was built in 2019 and boasts a modern and elegant design that will leave you breathless.
As you enter the home, you will be greeted by a spacious and inviting living area that is perfect for entertaining guests or relaxing with family. As you pass the living room, the open floor plan is completed with the kitchen, dining room and the family room combo. The kitchen was recently updated with high end LG black stainless steel appliances and and the large single basin sink and faucet are fantastic touches to this ample kitchen. Rich espresso colored wood cabinetry, granite countertops and oversized pantry will be sure to make the most picky chef satisfied! Adjacent to the kitchen is a large dining area with a full view and natural light from the double sliders leading to the back porch. The large family room is great for watching a movie with your friends. A full bathroom and guest bedroom are located on the main floor for guests that you'd like to provide extra privacy. Under stair storage and entry to the garage are off the same hallway.
The master en suite and the remaining 3 guest bedrooms are all upstairs. The guest bathroom has a separated wet area from the the double vanity to allow for maximum use. A large open loft is perfect for a number of different applications...
The 2 car garage provides plenty of space for vehicles and additional storage. But perhaps the most impressive feature of this home is the recently added oversized screened in back porch that overlooks a large fenced in backyard. Imagine enjoying your morning coffee while taking in the peaceful moments in your backyard.
This home is located in Park Creek with such amenities as community pool, playground and nature walk-you are sure to enjoy the Florida lifestyle of living!
Don't miss out on the opportunity to make this beautiful home yours. Contact me today to schedule a viewing!
Centrally located to everything you need: 6 Minutes to I-75 | 23 Minutes to downtown | 38 Minutes to Tampa International Airport | 81 Minutes to Walt Disney World
Location
State FL
County Hillsborough
Community Park Creek Ph 3B-2 & 3C
Zoning PD
Interior
Interior Features Ceiling Fans(s), Kitchen/Family Room Combo, Master Bedroom Upstairs, Solid Surface Counters, Solid Wood Cabinets
Heating Electric
Cooling Central Air
Flooring Carpet, Ceramic Tile
Furnishings Unfurnished
Fireplace false
Appliance Dishwasher, Disposal, Dryer, Electric Water Heater, Microwave, Range, Refrigerator, Washer
Laundry Laundry Room, Upper Level
Exterior
Exterior Feature Hurricane Shutters, Irrigation System, Sidewalk, Sliding Doors
Parking Features Driveway, Garage Door Opener
Garage Spaces 2.0
Fence Vinyl
Community Features Community Mailbox, Deed Restrictions, Playground, Pool
Utilities Available Cable Connected, Electricity Connected, Sewer Connected, Water Connected
Roof Type Shingle
Attached Garage true
Garage true
Private Pool No
Building
Story 2
Entry Level Two
Foundation Slab
Lot Size Range 0 to less than 1/4
Builder Name DRHorton
Sewer Public Sewer
Water None
Structure Type Block, Stucco
New Construction false
Construction Status Appraisal,Financing,Inspections
Schools
Elementary Schools Sessums-Hb
Middle Schools Rodgers-Hb
High Schools Spoto High-Hb
Others
Pets Allowed No
HOA Fee Include Cable TV, Pool, Internet
Senior Community No
Ownership Fee Simple
Monthly Total Fees $79
Acceptable Financing Cash, Conventional, FHA, VA Loan
Membership Fee Required Required
Listing Terms Cash, Conventional, FHA, VA Loan
Special Listing Condition None
Read Less

© 2025 My Florida Regional MLS DBA Stellar MLS. All Rights Reserved.
Bought with RE/MAX ELITE REALTY



