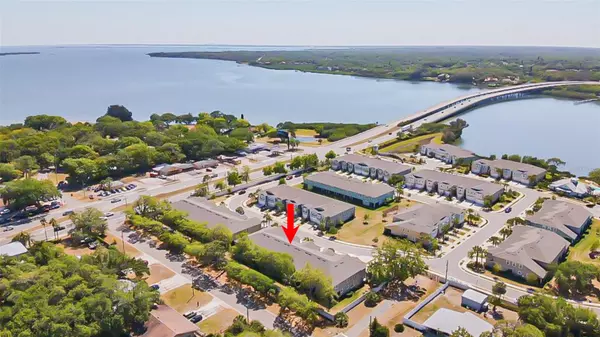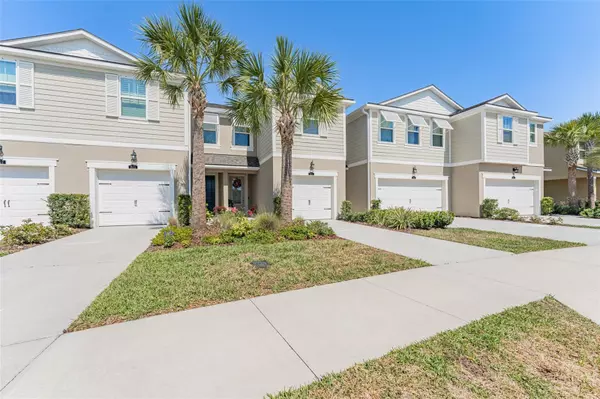For more information regarding the value of a property, please contact us for a free consultation.
1811 SUNSET WIND LOOP Oldsmar, FL 34677
Want to know what your home might be worth? Contact us for a FREE valuation!

Our team is ready to help you sell your home for the highest possible price ASAP
Key Details
Sold Price $445,000
Property Type Townhouse
Sub Type Townhouse
Listing Status Sold
Purchase Type For Sale
Square Footage 1,667 sqft
Price per Sqft $266
Subdivision Bayside Terrace
MLS Listing ID U8194855
Sold Date 06/02/23
Bedrooms 3
Full Baths 2
Half Baths 1
HOA Fees $407/mo
HOA Y/N Yes
Originating Board Stellar MLS
Year Built 2019
Annual Tax Amount $3,462
Lot Size 1,742 Sqft
Acres 0.04
Lot Dimensions 18 ft x 99 ft
Property Description
Do your changes in latitudes and changes in attitudes have you searching for a new Florida home? You don't have to be a Parrot Head to grill your weekend cheeseburgers in paradise. Welcome to the community of Bayside Terrace, a spectacular tropical oasis with WATERFRONT access that brings a double shot of Key West vibes. Upon entering this Floribbean home, you will be greeted by a soft coastal palette and a tranquil view with no rear neighbors. With every detail perfected, this townhome offers white washed, wood-look laminate flooring throughout the downstairs living area and a highly desirable open floor plan. The kitchen upgrades include an expansive kitchen island with pendant lighting, generous counter space, a gray subway tile backsplash, stainless steel Whirlpool appliances and a walk-in pantry. Sliding glass doors harmonize your indoor/outdoor living with the covered rear patio with pavers - an ideal spot for your weekend margaritas! Heading upstairs to a cozy but spacious loft, you'll appreciate the additional space for your home office, yoga studio, or the kiddos video gaming area. The second floor possesses the master bedroom, laundry room and a split bedroom floor plan. Bathrooms were upgraded with raised height vanities, granite countertops and dual sinks in the master. Situated on a lot with no rear neighbors, you'll enjoy your privacy and a spacious yard for the furry friends and little ones to play. It's also the perfect place for that evening cocktail before you walk down to the waterfront for a Florida sunset. Bayside Terrace amenities include: a WATERFRONT INFINITY POOL, a kayak launch, fishing pier, gas BBQ's for outdoor grilling, a gas fire-pit, pet waste stations, community clubhouse, well-equipped gym, secure gated entry. Unexpected extras include: HVAC 2019, Hot Water Heater 2022, Water Softener, in-wall pest control, Eco Bee Thermostat, and a transferrable Flood Policy for $614.00 per year. Live the way you want and make this low-maintenance Florida townhome yours ‘cause come Monday, it could be too late!
Location
State FL
County Pinellas
Community Bayside Terrace
Zoning RPD
Rooms
Other Rooms Loft
Interior
Interior Features Built-in Features, Ceiling Fans(s), High Ceilings, In Wall Pest System, Living Room/Dining Room Combo, Master Bedroom Upstairs, Open Floorplan, Pest Guard System, Solid Surface Counters, Stone Counters, Thermostat, Tray Ceiling(s), Walk-In Closet(s)
Heating Central, Electric
Cooling Central Air
Flooring Carpet, Laminate
Furnishings Unfurnished
Fireplace false
Appliance Convection Oven, Cooktop, Dishwasher, Disposal, Dryer, Electric Water Heater, Exhaust Fan, Freezer, Microwave, Refrigerator, Washer, Water Softener
Laundry Inside, Laundry Closet
Exterior
Exterior Feature Hurricane Shutters, Irrigation System, Lighting, Private Mailbox, Rain Gutters, Shade Shutter(s), Sidewalk, Sliding Doors
Parking Features Driveway, Garage Door Opener, Ground Level, Guest
Garage Spaces 1.0
Pool Heated, In Ground, Infinity, Outside Bath Access
Community Features Clubhouse, Community Mailbox, Deed Restrictions, Fitness Center, Gated, Pool, Sidewalks, Water Access, Waterfront, Wheelchair Access
Utilities Available Cable Available, Cable Connected, Electricity Available, Electricity Connected, Fire Hydrant, Phone Available, Street Lights, Water Available, Water Connected
Amenities Available Clubhouse, Fitness Center, Gated, Lobby Key Required, Maintenance, Pool, Security
Water Access 1
Water Access Desc Bay/Harbor
View Trees/Woods
Roof Type Shingle
Porch Rear Porch, Screened
Attached Garage true
Garage true
Private Pool No
Building
Lot Description Cleared, Flood Insurance Required, Landscaped, FloodZone, Sidewalk, Paved
Story 2
Entry Level Two
Foundation Slab
Lot Size Range 0 to less than 1/4
Builder Name Mattamy Homes
Sewer Public Sewer
Water Public
Architectural Style Bungalow, Craftsman, Key West
Structure Type Block, Concrete, Stucco, Vinyl Siding
New Construction false
Schools
Elementary Schools Oldsmar Elementary-Pn
Middle Schools Carwise Middle-Pn
High Schools East Lake High-Pn
Others
Pets Allowed Yes
HOA Fee Include Guard - 24 Hour, Common Area Taxes, Pool, Insurance, Maintenance Structure, Maintenance Grounds, Maintenance, Management, Pool, Private Road, Recreational Facilities, Security, Trash, Water
Senior Community No
Ownership Fee Simple
Monthly Total Fees $407
Acceptable Financing Cash, Conventional, FHA, VA Loan
Membership Fee Required Required
Listing Terms Cash, Conventional, FHA, VA Loan
Special Listing Condition None
Read Less

© 2025 My Florida Regional MLS DBA Stellar MLS. All Rights Reserved.
Bought with CORNWALL REALTY GROUP



