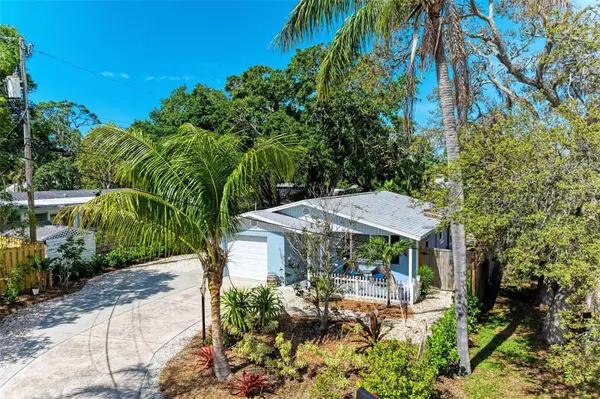For more information regarding the value of a property, please contact us for a free consultation.
3419 CHAPEL DR Sarasota, FL 34234
Want to know what your home might be worth? Contact us for a FREE valuation!

Our team is ready to help you sell your home for the highest possible price ASAP
Key Details
Sold Price $520,000
Property Type Single Family Home
Sub Type Single Family Residence
Listing Status Sold
Purchase Type For Sale
Square Footage 1,032 sqft
Price per Sqft $503
Subdivision Desoto Terrace
MLS Listing ID A4565289
Sold Date 05/22/23
Bedrooms 2
Full Baths 2
HOA Y/N No
Originating Board Stellar MLS
Year Built 1971
Annual Tax Amount $3,780
Lot Size 6,098 Sqft
Acres 0.14
Property Description
Don't miss this adorable Florida cottage! You'll fall in love with the neighborly front porch and the private landscaped courtyard enhanced by the melody of birdsong. This updated 2 bed/2 bath home is tucked away on a quiet cul de sac at the end of Chapel Drive in the historical bayfront neighborhood of IndianBeach Sapphire Shores. You could not find a better location blending city life with a friendly neighborhood vibe. Surprisingly, this tranquil abode is only 5-minutes to downtown Sarasota, 5-minutes to The John and Mable Ringling Museum of Art and 3-minutes to the Ringling College of Art and Design. This home is move-in ready with new AC in 2023, new water heater in 2022, new electrical panel in 2022, new roof in 2019, updated kitchen and bath, impact resistant windows, and for the chef, your kitchen comes equipped with a gas stove. The front yard and the courtyard have been freshly landscaped and a separate metered irrigation system installed. The fenced backyard offers both a dining area and fire pit. Imagine sharing dinner with friends outdoors, followed by a fire side chat under the massive oak tree in the privacy of your backyard! If you choose to join the neighborhood HOA, you'll share an annual picnic, yard sale and Easter Egg Hunt with neighbors, not to mention sunsets over Sarasota Bay at IndianBeach Park or Sapphire Shores Park. Don't let this delightful home slip away - make it your seasonal getaway, your permanent residence or a vacation rental!
Location
State FL
County Sarasota
Community Desoto Terrace
Zoning RSF3
Interior
Interior Features Ceiling Fans(s), Eat-in Kitchen, Master Bedroom Main Floor, Solid Surface Counters, Solid Wood Cabinets, Thermostat, Walk-In Closet(s), Window Treatments
Heating Electric
Cooling Central Air
Flooring Vinyl
Fireplace false
Appliance Dishwasher, Dryer, Electric Water Heater, Microwave, Range, Refrigerator, Washer
Laundry In Garage
Exterior
Exterior Feature Courtyard, Irrigation System, Sprinkler Metered
Garage Spaces 1.0
Fence Fenced, Wood
Utilities Available Cable Available, Electricity Connected, Natural Gas Connected, Public, Sewer Connected, Sprinkler Meter, Water Connected
Roof Type Shingle
Porch Front Porch
Attached Garage true
Garage true
Private Pool No
Building
Lot Description Cul-De-Sac, City Limits
Story 1
Entry Level One
Foundation Slab
Lot Size Range 0 to less than 1/4
Sewer Public Sewer
Water Public
Architectural Style Cottage, Florida
Structure Type Block
New Construction false
Schools
Elementary Schools Bay Haven Sch Of Basics Plus Elementary
Middle Schools Brookside Middle
High Schools Booker High
Others
Pets Allowed Yes
Senior Community No
Ownership Fee Simple
Acceptable Financing Cash, Conventional
Listing Terms Cash, Conventional
Special Listing Condition None
Read Less

© 2025 My Florida Regional MLS DBA Stellar MLS. All Rights Reserved.
Bought with RE/MAX ALLIANCE GROUP



