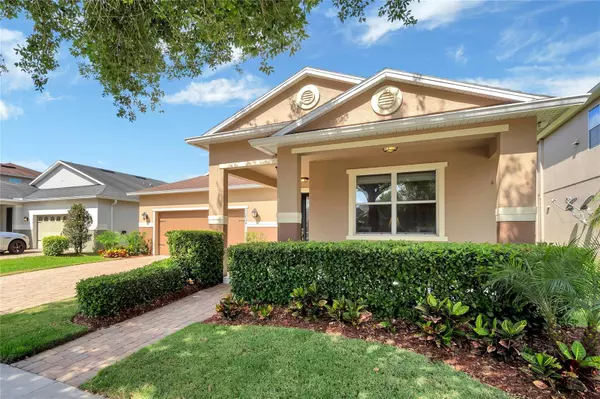For more information regarding the value of a property, please contact us for a free consultation.
11734 CHATEAUBRIAND AVE Orlando, FL 32836
Want to know what your home might be worth? Contact us for a FREE valuation!

Our team is ready to help you sell your home for the highest possible price ASAP
Key Details
Sold Price $570,000
Property Type Single Family Home
Sub Type Single Family Residence
Listing Status Sold
Purchase Type For Sale
Square Footage 2,277 sqft
Price per Sqft $250
Subdivision Mabel Bridge Ph 3
MLS Listing ID O6097320
Sold Date 05/18/23
Bedrooms 3
Full Baths 2
Construction Status Inspections
HOA Fees $78/qua
HOA Y/N Yes
Originating Board Stellar MLS
Year Built 2012
Annual Tax Amount $480
Lot Size 6,969 Sqft
Acres 0.16
Lot Dimensions 55x125
Property Description
Multiple offer situation, highest and best by noon Monday May 1st, Offers will be reviewed Monday afternoon. Welcome to a magical one-story, 3-bedroom, 2-bathroom split floor plan home situated in the enchanting Mabel Bridge community of Orlando, Florida. Here, you will be delighted by captivating pond-front views and the nightly wonder of fireworks illuminating the skies above Walt Disney World's Magic Kingdom.
As you step inside this beautiful abode, take note of the elegant 18" ceramic tile flooring that graces the open living spaces. The primary bedroom is a tranquil haven, featuring charming tray ceilings, a generous walk-in closet, and an en-suite bathroom where you can retire to unwind after a day full of adventure.
The heart of this home is undoubtedly the kitchen, where you will find stainless steel appliances, 42" espresso-finished cabinetry, and an abundance of natural sunlight, perfect for cooking up delightful meals that are sure to create lasting memories.
This energy-efficient home is equipped with a whole-house generator, ensuring that the magic never fades, even during the most unexpected of events. Additional recent upgrades include a new A/C unit. Venture outside to explore the fenced backyard, or admire the artful design of the paver driveway.
Mabel Bridge, nestled between Dr. Phillips and Windermere, is merely a mile from the Walt Disney World Resort. The community features delightful amenities, such as a sparkling community pool, charming cabanas, meticulously maintained putting greens, a soccer field, and a playful, wonder-filled playground. Additionally, the community offers a scenic path with convenient dog stations, allowing you and your furry friends to enjoy leisurely strolls in this enchanting neighborhood.
This truly magical home is waiting for you to create your very own happily ever after. Room Feature: Linen Closet In Bath (Primary Bathroom).
Location
State FL
County Orange
Community Mabel Bridge Ph 3
Zoning P-D
Rooms
Other Rooms Den/Library/Office
Interior
Interior Features Ceiling Fans(s), Eat-in Kitchen, Living Room/Dining Room Combo, Open Floorplan, Split Bedroom, Thermostat, Tray Ceiling(s), Walk-In Closet(s), Window Treatments
Heating Central, Electric, Heat Pump
Cooling Central Air, Zoned
Flooring Carpet, Ceramic Tile
Furnishings Unfurnished
Fireplace false
Appliance Built-In Oven, Cooktop, Dishwasher, Disposal, Dryer, Electric Water Heater, Exhaust Fan, Microwave, Refrigerator, Washer
Laundry Inside, Laundry Room
Exterior
Exterior Feature French Doors, Irrigation System, Private Mailbox, Rain Gutters, Sidewalk
Parking Features Driveway, Garage Door Opener
Garage Spaces 2.0
Fence Other
Pool Other
Community Features Deed Restrictions, Irrigation-Reclaimed Water, Park, Playground, Pool, Sidewalks
Utilities Available BB/HS Internet Available, Cable Connected, Electricity Connected, Phone Available, Public, Sewer Connected, Underground Utilities, Water Connected
Roof Type Shingle
Porch Covered, Front Porch, Rear Porch
Attached Garage true
Garage true
Private Pool No
Building
Lot Description In County, Landscaped, Sidewalk, Paved, Unincorporated
Entry Level One
Foundation Slab
Lot Size Range 0 to less than 1/4
Sewer Public Sewer
Water Public
Structure Type Block,Concrete,Stucco
New Construction false
Construction Status Inspections
Schools
Elementary Schools Castleview Elementary
Middle Schools Horizon West Middle School
High Schools Windermere High School
Others
Pets Allowed Yes
Senior Community No
Ownership Fee Simple
Monthly Total Fees $78
Acceptable Financing Cash, Conventional, FHA, VA Loan
Membership Fee Required Required
Listing Terms Cash, Conventional, FHA, VA Loan
Special Listing Condition None
Read Less

© 2024 My Florida Regional MLS DBA Stellar MLS. All Rights Reserved.
Bought with EXP REALTY LLC



