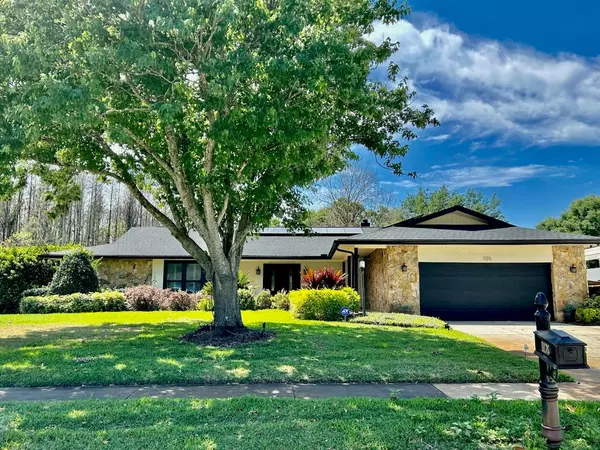For more information regarding the value of a property, please contact us for a free consultation.
1135 WISPER RUN CT Lutz, FL 33558
Want to know what your home might be worth? Contact us for a FREE valuation!

Our team is ready to help you sell your home for the highest possible price ASAP
Key Details
Sold Price $665,000
Property Type Single Family Home
Sub Type Single Family Residence
Listing Status Sold
Purchase Type For Sale
Square Footage 2,638 sqft
Price per Sqft $252
Subdivision Wisper Run
MLS Listing ID W7853399
Sold Date 05/12/23
Bedrooms 3
Full Baths 3
HOA Y/N No
Originating Board Stellar MLS
Year Built 1983
Annual Tax Amount $2,576
Lot Size 0.620 Acres
Acres 0.62
Property Description
This Lutz property is a stunning SOLAR POWERED, 3-BED, 3-BATH POOL HOME with an OUTDOOR KITCHEN, set on 2/3 LUSH ACRES with NO HOA's and NO CDD's!
The home is packed with features and upgrades, including a 2019 ROOF WITH 50/25 YEAR WARRANTIES, NEWER A/C (2019), HONEYWELL 3-ZONE THERMOSTATS (2020), DOUBLE PANE PGT WINDOWS/SLIDERS WITH 20 YR WARRANTY (2017), ENERGY EFFICIENT 30 GALLON WATER HEATER (2018), EXTERIOR PAINT CERTA-PRO (2019), NEW SALT WATER POOL FILTER and HAYWOOD POOL HEATER (2022) and SOLARMAX SOLAR SYSTEM (2022).
The property's curb appeal is immediately apparent with its professionally landscaped expansive lot, outdoor fountain, DOUBLE ENTRY DOORS, paved front walkway and front porch. The extended driveway, OVERSIZED RV/CARPORT, and 11 x 25 DETACHED WORKSHOP with ELECTRIC and AC offers plenty of space for your boat, RV and other recreational pursuits.
As you enter the house, you'll be struck by the spacious OPEN FLOOR PLAN, captivating FIREPLACE, warm ACACIA WOOD FLOORS, and PLANTATION SHUTTERS throughout. The built-in shelving, WET BAR, easy flow to the kitchen and dining areas, and access to the outdoors make this home PERFECT FOR ENTERTAINING. The indoor kitchen features STAINLESS STEEL appliances, timeless wood cabinetry, GORGEOUS GRANITE COUNTERS AND ISLAND with seating for family and friends.
The flow from the indoors to the outdoors is seamless, with large double-pane sliders leading to the refreshing and tranquil backyard. The EXPANSIVE SCREENED LANAI area features a SALT WATER POOL AND SLIDE that will delight guests for hours, along with sprawling backyard, CONSERVATION AND WATER VIEWS. The OUTDOOR KITCHEN, complete with BULL GRILL, stainless steel exhaust hood, refrigerator, and GRANITE ISLAND with seating by the 75" TV WITH SURROUND SYSTEM is perfect for entertaining.
Retire to your MASTER SUITE with TRAVERTINE FLOORS and TWO WALK-IN CLOSETS (one is a dressing room), with private sliders to the lanai, and an EN-SUITE WITH SEPARATE DOUBLE VANITIES, modern vessel sinks, a CUSTOM SHOWER with rainfall and dual shower heads. The OVERSIZED SPLIT BEDROOM FLOOR PLAN provides privacy for both family and guests. Bedroom 2 has a slider out to the SUN ROOM (which could be utilized as a sitting area/office, or home gym). The 3rd bedroom has FRENCH DOORS and is currently being utilized as a den/office. The guest bathroom has double vessel sinks, granite, warm wood cabinetry, and a custom shower with river rock flooring and rainfall shower head. The home is also protected with a 5-CAMERA SECURITY SYSTEM.
Come tour this NATURE LOVER'S RETREAT and ENTERTAINER'S DREAM HOME, centrally located to the Veteran's Expressway, area restaurants, Tampa Premium Outlets, and much more!
Location
State FL
County Pasco
Community Wisper Run
Zoning 00R1
Interior
Interior Features Ceiling Fans(s), Kitchen/Family Room Combo, Open Floorplan, Thermostat, Walk-In Closet(s)
Heating Central
Cooling Central Air
Flooring Wood
Fireplaces Type Wood Burning
Fireplace true
Appliance Convection Oven, Dishwasher, Dryer, Electric Water Heater, Microwave, Washer
Exterior
Exterior Feature Lighting, Outdoor Grill, Outdoor Kitchen, Private Mailbox, Sidewalk, Sliding Doors, Storage
Garage Spaces 2.0
Pool In Ground
Utilities Available Cable Connected, Electricity Connected, Solar, Street Lights
Waterfront Description Pond
View Y/N 1
View Trees/Woods
Roof Type Shingle
Attached Garage true
Garage true
Private Pool Yes
Building
Story 1
Entry Level One
Foundation Slab
Lot Size Range 1/2 to less than 1
Sewer Septic Tank
Water Well
Structure Type Block, Stucco
New Construction false
Schools
Elementary Schools Lake Myrtle Elementary-Po
Middle Schools Charles S. Rushe Middle-Po
High Schools Sunlake High School-Po
Others
Senior Community No
Ownership Fee Simple
Special Listing Condition None
Read Less

© 2025 My Florida Regional MLS DBA Stellar MLS. All Rights Reserved.
Bought with JASON MITCHELL REAL ESTATE FL



