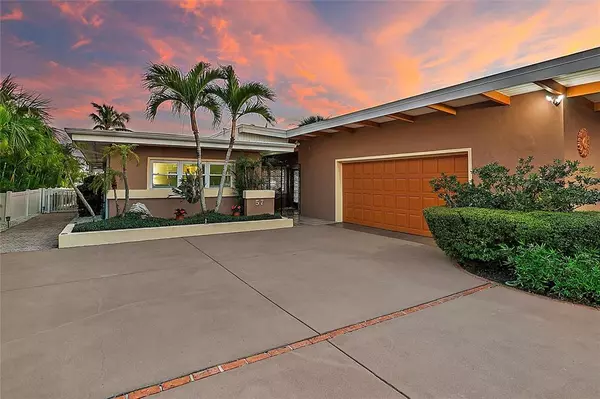For more information regarding the value of a property, please contact us for a free consultation.
57 DOLPHIN DR Treasure Island, FL 33706
Want to know what your home might be worth? Contact us for a FREE valuation!

Our team is ready to help you sell your home for the highest possible price ASAP
Key Details
Sold Price $1,479,000
Property Type Single Family Home
Sub Type Single Family Residence
Listing Status Sold
Purchase Type For Sale
Square Footage 1,739 sqft
Price per Sqft $850
Subdivision Paradise Island 1St Add
MLS Listing ID U8188697
Sold Date 04/13/23
Bedrooms 2
Full Baths 3
Construction Status Financing,Inspections
HOA Y/N No
Originating Board Stellar MLS
Year Built 1956
Annual Tax Amount $6,637
Lot Size 10,454 Sqft
Acres 0.24
Lot Dimensions 70x150
Property Description
If you're in the market for That Florida Lifestyle, you owe it to yourself to STOP THE CAR at this address: Dolphin Drive, in the neighborhood known as Paradise Island, in the City of Treasure Island (The centrally located, Crown Jewel Beach of Tampa Bay!) …You'll IMMEDIATELY be greeted with a “Warm, Homey Vibe” and WIDE OPEN WATER VIEWS as soon as you open the front door … and if you are specifically shopping Mid Century Modern, you have found Nirvana here … it comes complete with HIGH CEILINGS … an OPEN PLAN … a SECOND ROW of WINDOWS on the bay-side that also brings in LIGHT to accent those WIDE OPEN WATER VIEWS … great use of Glass Block … tastefully-colored tiled baths … and a really COOL, TROPICAL COURTYARD ENTRY / Front Patio with skylight … some of the more Modern Touches include the saltwater POOL with waterfall and a lovely landscaped, EZ to maintain backyard and pool-deck area … a covered “outdoor kitchen” Patio-area adjacent to the Master Bedroom on the waterside (w/BBQ Grill, sink, and bar ‘fridge and dining area) … an Open Kitchen with granite and stainless … closet organizers in the bedrooms … a newer composite dock w/water and electric … a reinforced seawall cap (PLUS riprap) … 30 amp RV electric outlet ....high speed FIOS internet service ... PLUS a desired SUNNY, southerly exposure for warm winter sun and more! … Master Bedroom overlooks water and is ensuite … there is a DEN / HOME OFFICE just off the kitchen with quick access to the 3rd Full Bath (for overflow company?) … one of the best parts is how much the PRIDE of OWNERSHIP shines through this well-priced, 2-Car Garage home and how WELL it has been MAINTAINED! … come see for yourself, and you'll want to stay!
Location
State FL
County Pinellas
Community Paradise Island 1St Add
Zoning RU-75
Interior
Interior Features Cathedral Ceiling(s), Ceiling Fans(s), High Ceilings, Living Room/Dining Room Combo, Skylight(s), Solid Surface Counters, Thermostat, Vaulted Ceiling(s), Window Treatments
Heating Central, Electric
Cooling Central Air
Flooring Carpet, Tile
Fireplace false
Appliance Dishwasher, Disposal, Dryer, Electric Water Heater, Microwave, Range, Refrigerator, Tankless Water Heater, Washer, Water Filtration System, Water Softener
Laundry In Garage
Exterior
Exterior Feature Dog Run, Irrigation System, Outdoor Grill, Storage
Parking Features Circular Driveway, Garage Door Opener, Workshop in Garage
Garage Spaces 2.0
Fence Fenced
Pool Auto Cleaner, Child Safety Fence, Gunite, In Ground, Salt Water
Utilities Available Cable Connected, Electricity Connected, Public, Sewer Connected, Sprinkler Recycled, Water Connected
Waterfront Description Bay/Harbor
View Y/N 1
Water Access 1
Water Access Desc Bay/Harbor,Gulf/Ocean,Intracoastal Waterway
View Water
Roof Type Other
Attached Garage true
Garage true
Private Pool Yes
Building
Lot Description Flood Insurance Required, FloodZone, Landscaped, Paved
Story 1
Entry Level One
Foundation Slab
Lot Size Range 0 to less than 1/4
Sewer Public Sewer
Water Public
Architectural Style Mid-Century Modern
Structure Type Concrete, Stucco
New Construction false
Construction Status Financing,Inspections
Schools
Elementary Schools Azalea Elementary-Pn
Middle Schools Azalea Middle-Pn
High Schools Boca Ciega High-Pn
Others
Senior Community No
Ownership Fee Simple
Special Listing Condition None
Read Less

© 2024 My Florida Regional MLS DBA Stellar MLS. All Rights Reserved.
Bought with FUTURE HOME REALTY INC



