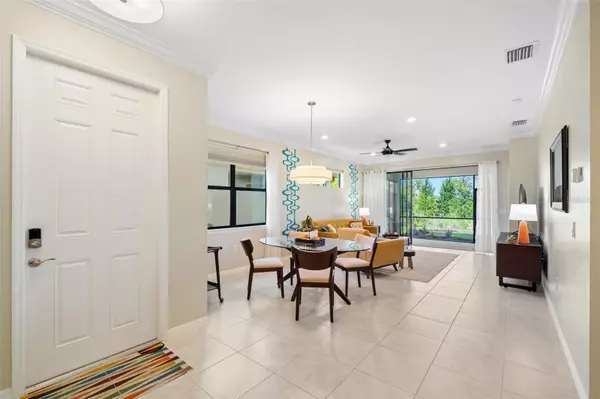For more information regarding the value of a property, please contact us for a free consultation.
21026 FETTERBUSH PL Venice, FL 34293
Want to know what your home might be worth? Contact us for a FREE valuation!

Our team is ready to help you sell your home for the highest possible price ASAP
Key Details
Sold Price $399,000
Property Type Single Family Home
Sub Type Villa
Listing Status Sold
Purchase Type For Sale
Square Footage 1,515 sqft
Price per Sqft $263
Subdivision Preserve/West Vlgs Ph 2
MLS Listing ID A4558577
Sold Date 04/03/23
Bedrooms 2
Full Baths 2
Construction Status Financing
HOA Fees $286/qua
HOA Y/N Yes
Originating Board Stellar MLS
Year Built 2020
Annual Tax Amount $4,436
Lot Size 3,920 Sqft
Acres 0.09
Property Description
Come home to this almost new 2020 villa and experience Florida living in the heart of the thriving new Wellen Park community. This 2-bedroom, 2-bathroom home with a den is just steps away from the Atlanta Braves Spring Training Stadium and the soon-to-come trendy shops and dining options in Downtown Wellen.
Situated on the end of a private cul-de-sac in a small gated community with a clubhouse, pool, gym, bocce ball and pickleball courts, this home offers the perfect blend of city and coastal living. Located just a short drive from the beach and downtown Venice, Florida, you'll have the best of both worlds at your fingertips.
Featuring ceramic tile and Luxury Vinyl Plank flooring throughout, the open-concept design showcases an upgraded interior that's both tasteful and elegant. The fully equipped kitchen includes granite counters, stainless steel appliances, and double pantries offering tons of storage. The kitchen and laundry room are both accented with new backsplashes, and the upgraded light fixtures and ceiling fans in every room add a touch of sophistication.
Relax in the spacious primary suite, complete with an en suite bath featuring double vanities, an oversized shower, and private water closet. Crown molding adds a touch of sophistication throughout the entire home. Enjoy indoor-outdoor living on the screened lanai, accessible through the triple sliding glass doors. The two-car garage provides ample storage space.
This home is equipped with a smart home package, making it easy to control the ambiance with just the touch of a button. Don't miss this rare opportunity to own a piece of luxury in Wellen Park. Book your private tour today!
*Note: The furniture and golf cart are available for purchase.
Location
State FL
County Sarasota
Community Preserve/West Vlgs Ph 2
Zoning V
Rooms
Other Rooms Den/Library/Office
Interior
Interior Features Ceiling Fans(s), Crown Molding, Eat-in Kitchen, High Ceilings, Kitchen/Family Room Combo, Living Room/Dining Room Combo, Master Bedroom Main Floor, Thermostat, Walk-In Closet(s)
Heating Central
Cooling Central Air
Flooring Ceramic Tile, Vinyl
Fireplace false
Appliance Dishwasher, Dryer, Microwave, Range, Refrigerator, Washer
Exterior
Exterior Feature Rain Gutters, Sidewalk, Sliding Doors
Garage Spaces 2.0
Pool Other
Community Features Clubhouse, Fitness Center, Gated, Irrigation-Reclaimed Water, Pool, Sidewalks
Utilities Available BB/HS Internet Available, Cable Available, Electricity Connected, Water Connected
Amenities Available Clubhouse, Fitness Center, Gated, Pool
Roof Type Tile
Porch Enclosed, Patio, Screened
Attached Garage true
Garage true
Private Pool No
Building
Story 1
Entry Level One
Foundation Slab
Lot Size Range 0 to less than 1/4
Sewer Public Sewer
Water Public
Structure Type Block
New Construction false
Construction Status Financing
Schools
Elementary Schools Taylor Ranch Elementary
Middle Schools Venice Area Middle
High Schools Venice Senior High
Others
Pets Allowed Number Limit, Yes
HOA Fee Include Pool, Maintenance Grounds
Senior Community No
Ownership Fee Simple
Monthly Total Fees $286
Acceptable Financing Cash, Conventional, FHA, VA Loan
Membership Fee Required Required
Listing Terms Cash, Conventional, FHA, VA Loan
Num of Pet 3
Special Listing Condition None
Read Less

© 2024 My Florida Regional MLS DBA Stellar MLS. All Rights Reserved.
Bought with EXP REALTY LLC



