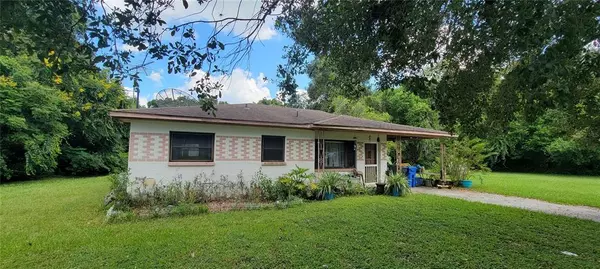For more information regarding the value of a property, please contact us for a free consultation.
1056 EMERALD DR Brandon, FL 33511
Want to know what your home might be worth? Contact us for a FREE valuation!

Our team is ready to help you sell your home for the highest possible price ASAP
Key Details
Sold Price $320,000
Property Type Single Family Home
Sub Type Single Family Residence
Listing Status Sold
Purchase Type For Sale
Square Footage 1,132 sqft
Price per Sqft $282
Subdivision Unplatted
MLS Listing ID S5074830
Sold Date 02/09/23
Bedrooms 3
Full Baths 2
Half Baths 1
Construction Status Appraisal,Financing,Inspections
HOA Y/N No
Originating Board Stellar MLS
Year Built 1959
Annual Tax Amount $1,731
Lot Size 0.890 Acres
Acres 0.89
Lot Dimensions 192x203
Property Description
**BACK ON MARKET*** Quite a find this 3 bedroom 2 and a 1/2 bath with laundry room is located in the heart of Brandon with almost one acre of land with no homeowners association! Kitchen with wood cabinets and stainless steel appliances. This is a stack bedroom plan with terrazzo flooring throughout the home. This block home has an attached carport, and a detached garage/workshop. Also there is another storage building on property. Cool off in the fully fenced off inground pool or spend your days enjoying your time on the east facing screened patio (afternoon shade) The half bath is a cabana toilet attached to the outdoor patio for pool purposes. There is also an outdoor shower. Another perk is the mature trees such as oak, tangerine, and loquat. Its truly a beautiful homesite. Located on a street with no through traffic and in a top rated school district.
Location
State FL
County Hillsborough
Community Unplatted
Zoning RSC-2
Interior
Interior Features Ninguno
Heating Central
Cooling Central Air
Flooring Terrazzo
Fireplace false
Appliance Range, Refrigerator
Exterior
Exterior Feature Private Mailbox
Garage Spaces 1.0
Pool In Ground
Utilities Available Public
View Pool
Roof Type Shingle
Attached Garage false
Garage true
Private Pool Yes
Building
Lot Description In County, Paved
Entry Level One
Foundation Slab
Lot Size Range 1/2 to less than 1
Sewer Septic Tank
Water Well
Architectural Style Bungalow
Structure Type Block
New Construction false
Construction Status Appraisal,Financing,Inspections
Schools
Elementary Schools Brooker-Hb
Middle Schools Burns-Hb
High Schools Bloomingdale-Hb
Others
Pets Allowed Yes
Senior Community No
Ownership Fee Simple
Acceptable Financing Cash, Conventional
Listing Terms Cash, Conventional
Special Listing Condition None
Read Less

© 2024 My Florida Regional MLS DBA Stellar MLS. All Rights Reserved.
Bought with RIVERA & ASSOCIATES REALTY



